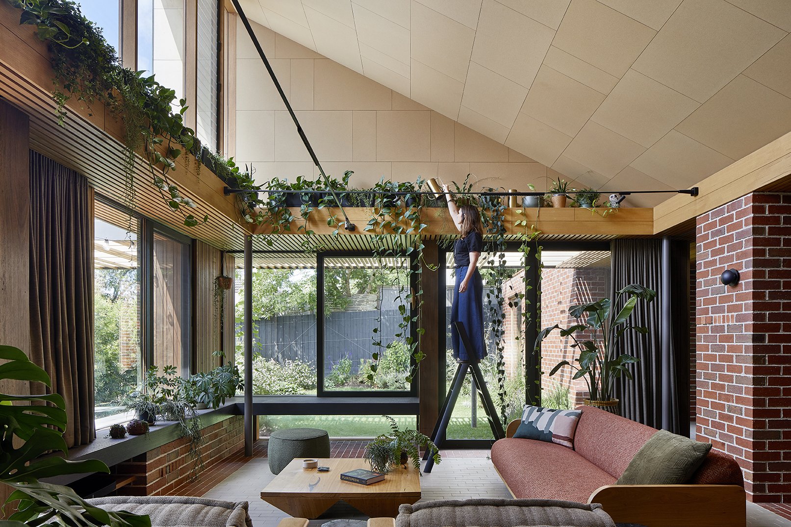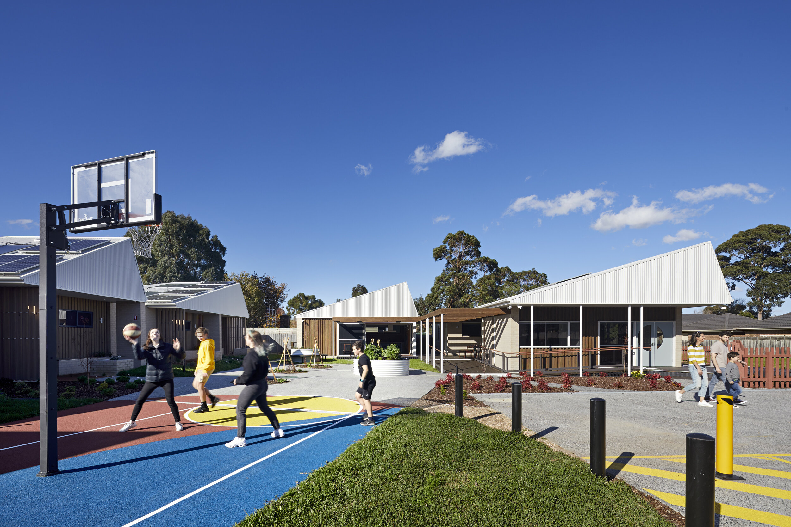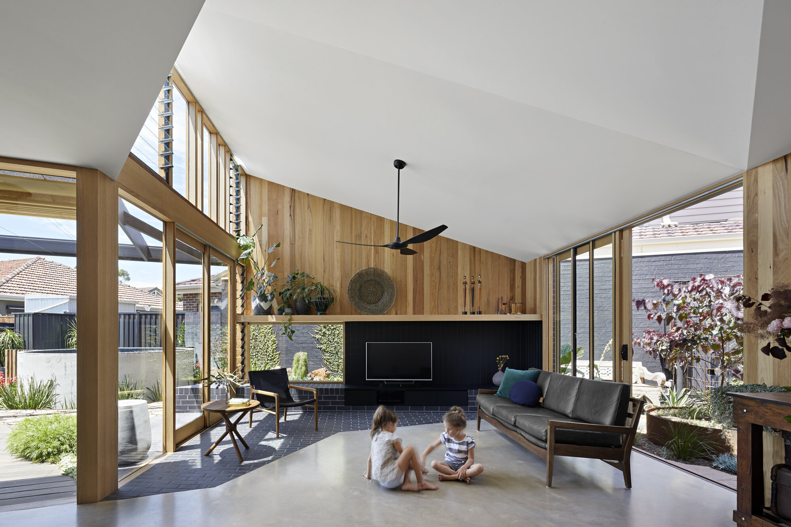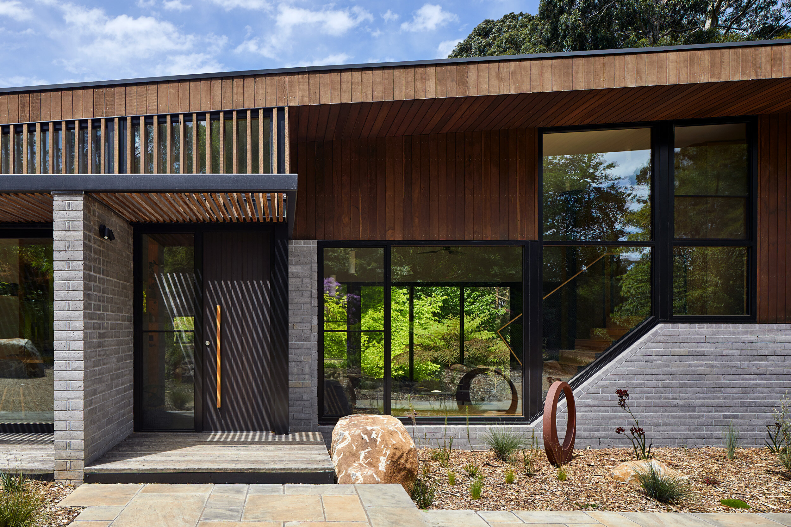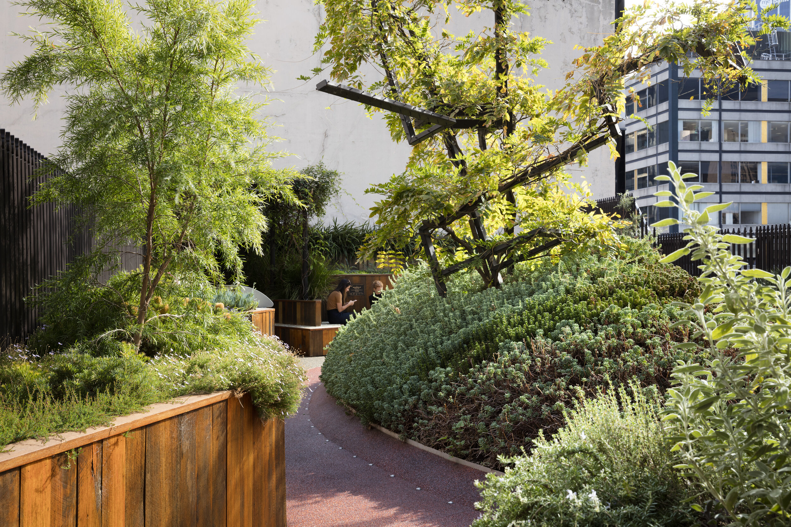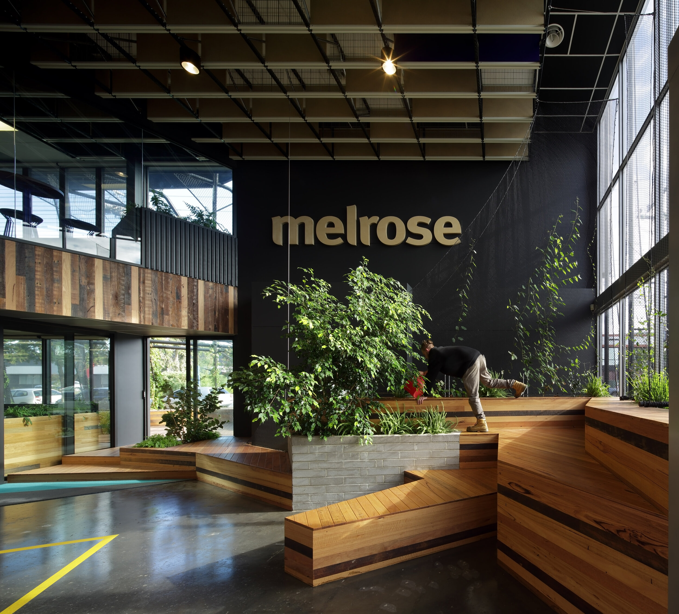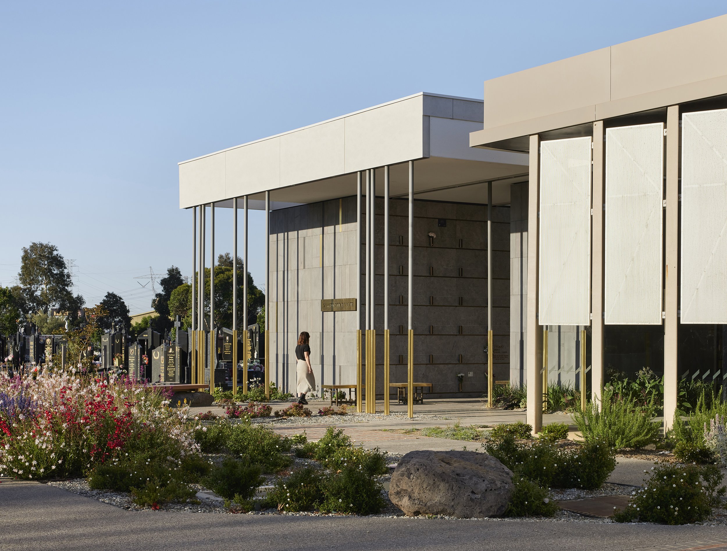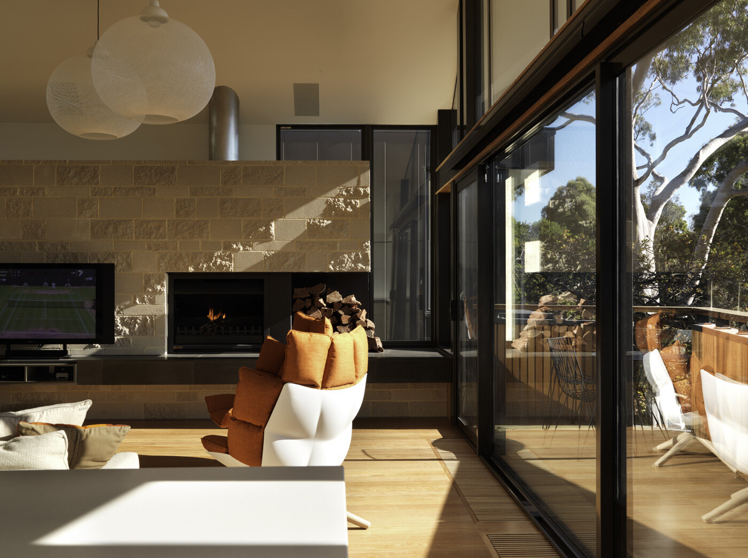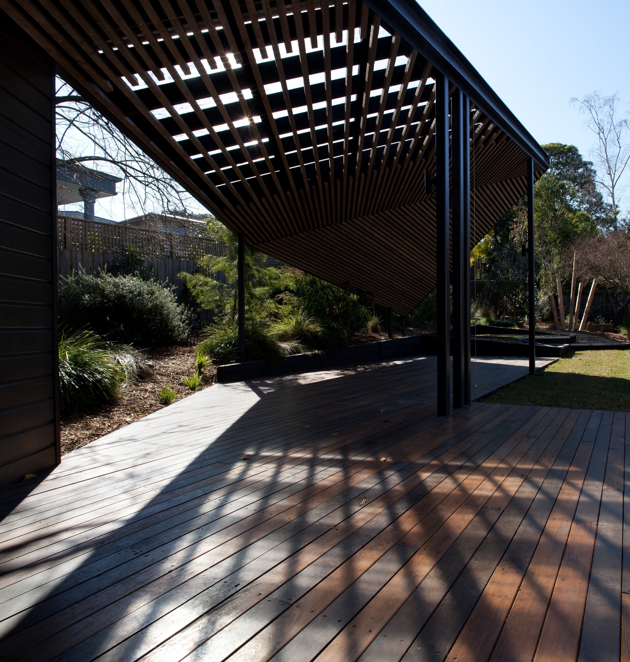altona crematorium
New Crematorium & Function Space _ Altona Memorial Park VIC Australia _
Completed 2016
This project involves the creation of a new state-of-the-art crematorium facility at the Altona Memorial Park. The new building is designed to be a calm, spiritual place for contemplation and reflection which embraces its garden setting and draws upon different natural lighting conditions in a comforting and uplifting manner.
On the north side of the building, a new timber-lined function space provides a calm, yet contemplative experience for grieving patrons following burial and funeral processions. The function space embraces its northern orientation, with generous raking ceilings and extensive glazing absorbing natural daylight whilst providing an immediate connection to a outdoor paved area nestled within the site's garden setting.
The timber lining throughout the function space is carried through the building’s interior, screening and enveloping a new viewing room, located between the function space and cremation hall. This space, with private entry for small groups, allows mourners to accompany their loved ones to the cremators (a growing request for cremation ceremonies, and particularly important to some religious groups such as the Hindu community). A large viewing window overlooking the cremators facilitates intimate and private access to this process.
The cremation hall, a previously dark and introverted industrial space, takes on a spiritual quality, with high level windows affording staff and mourners alike a view of the sky whilst providing diffuse natural light throughout.
BENT Team:
Paul Porjazoski, Merran Porjazoski, Rob Chittleborough, Fiona Lew
Builder:
Behmer and Wright P/L
Structural Engineer:
Clive Steele Partners P/L
Services Engineer:
HR Consulting Engineers P/L
Photography:
Folded Bird Photography














