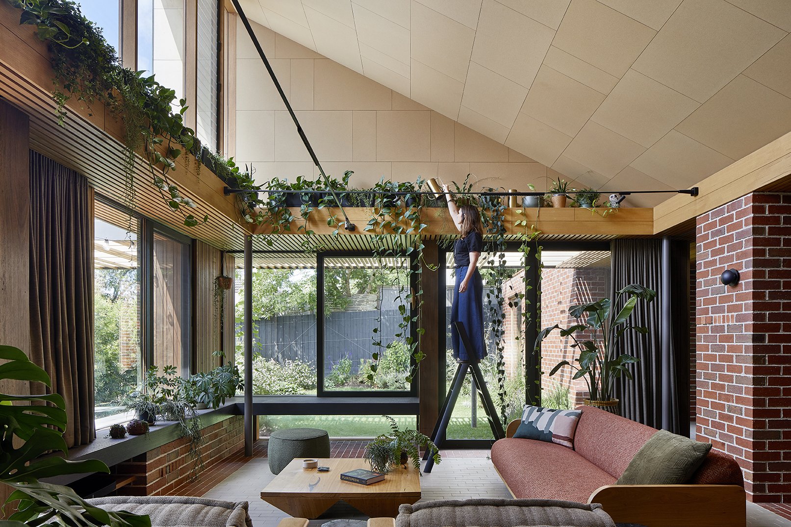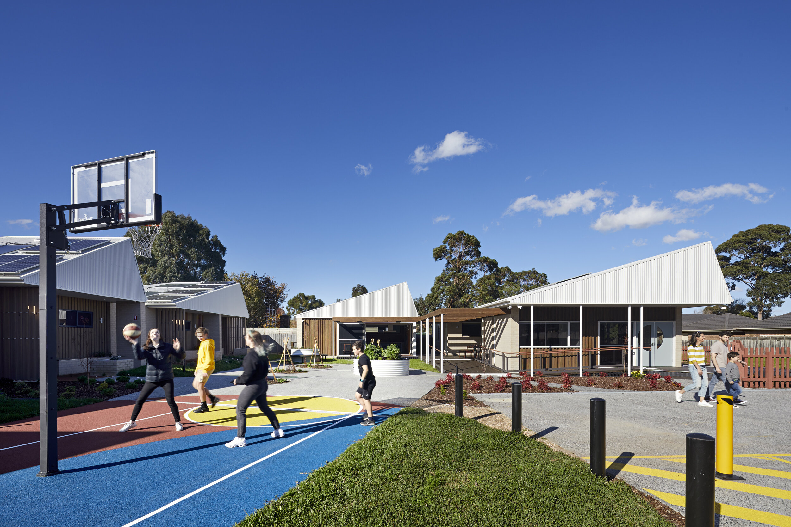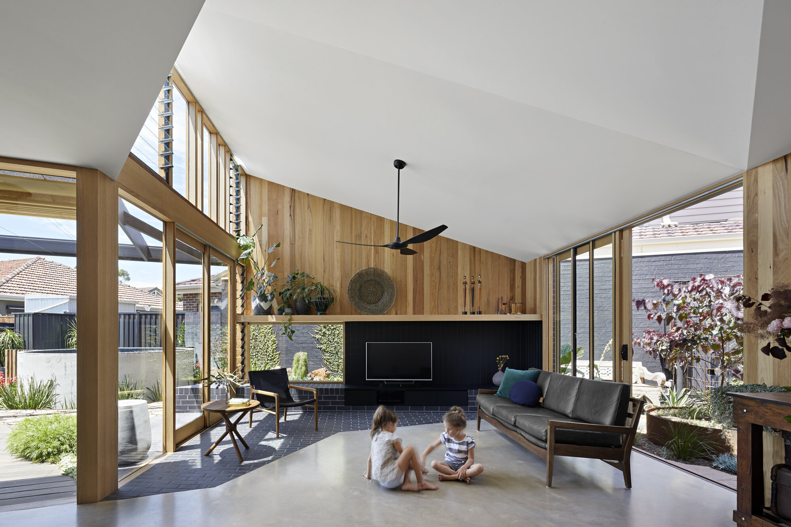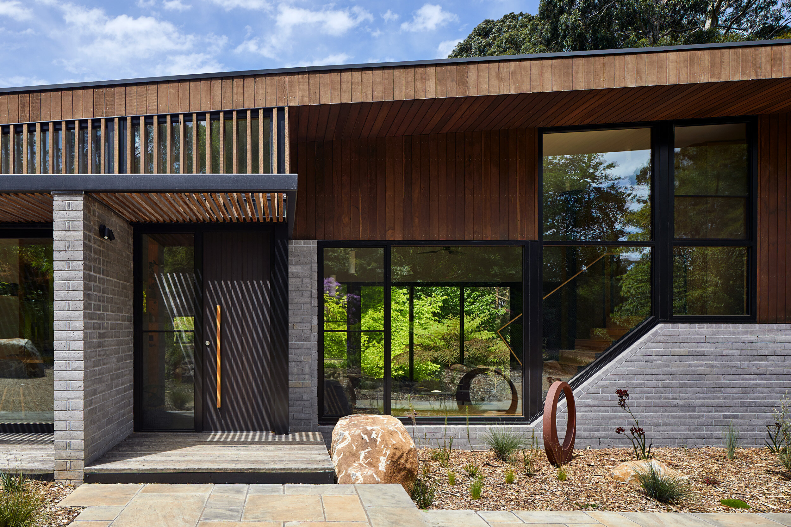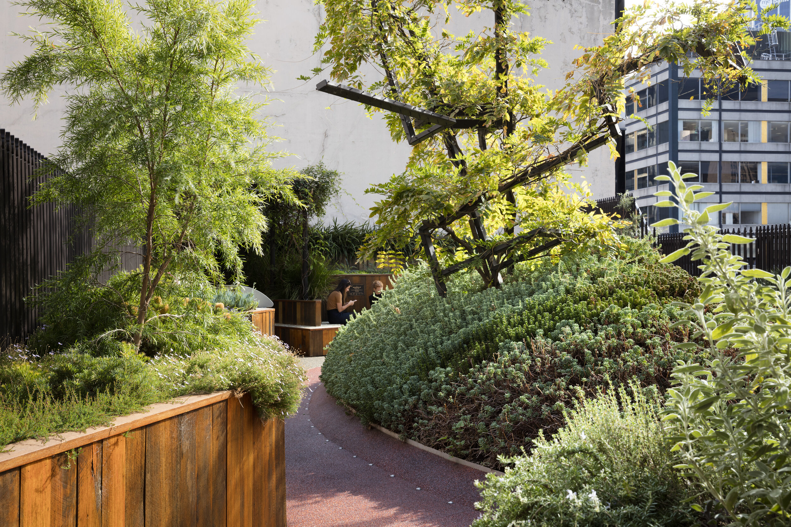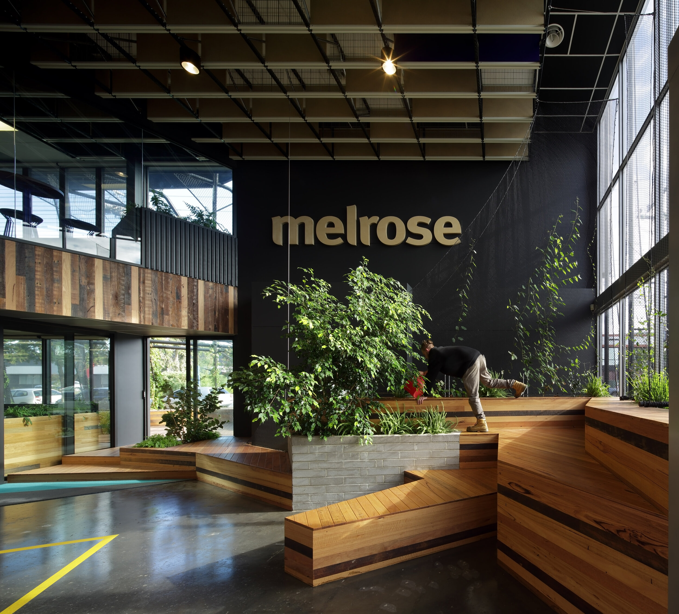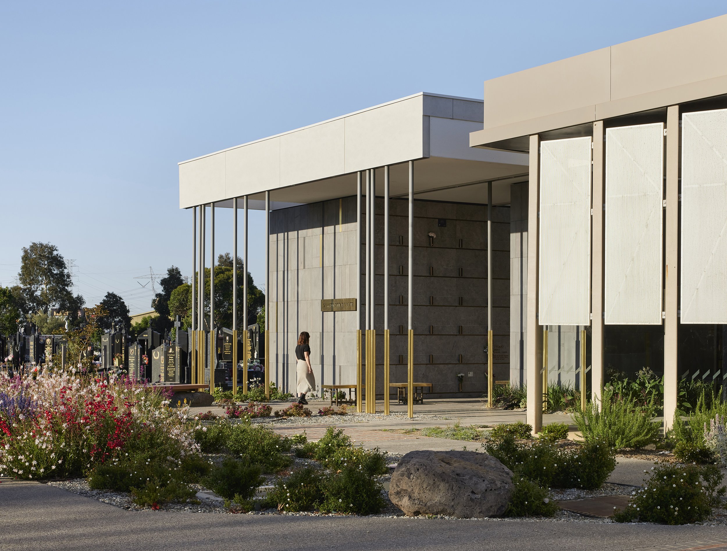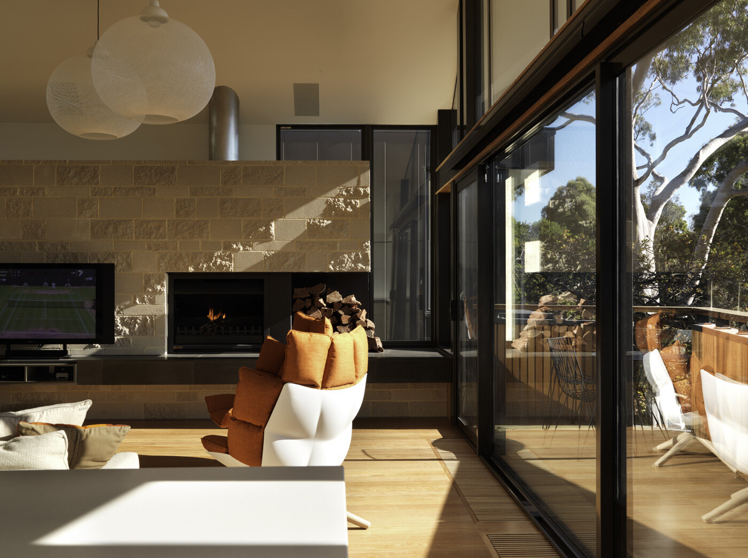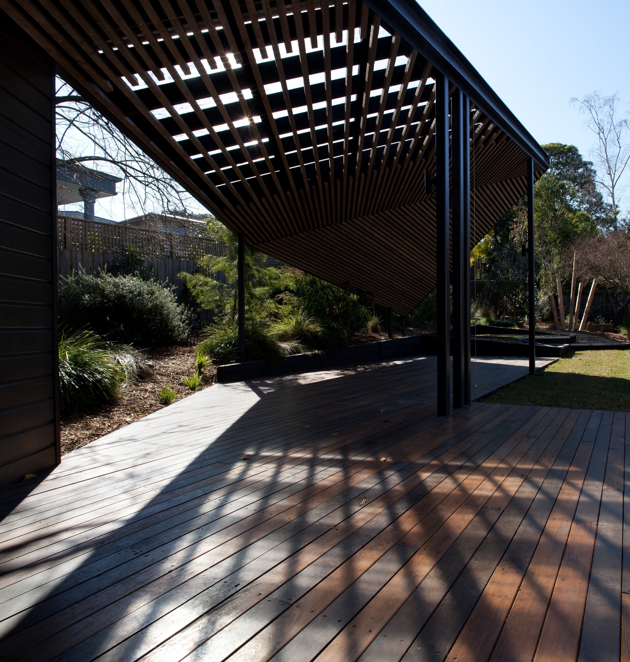Bent PavilioN
Extension/Renovation and Landscape Works _North Balwyn VIC. Australia Completed 2014
This project initially involved the design of a garden pavilion at the rear of a suburban site that would screen and turn its back on a soon-to-be constructed monster on a neighbouring property. Designed from the outside in, the redefined landscape between the pavilion and the house soon pushed its way into the interior of the home, inspiring a rethink of existing living spaces and their relationship with the outdoors. The project then culminated in a master bedroom/ensuite/robe that is perched above the living zone, defining space below and beyond.
BENT Team:
Paul Porjazoski, Fiona Poon, Merran Porjazoski, Fiona Lew
Builder:
Poles-A-Part Design and Construction P/L
Structural Engineer:
Keith Long and Associates P/L
Photography:
Folded Bird Photography
Awards:
2014 WINNER _ ARBV Architectural Services Award
2015 SHORTLISTED _ HOUSES Awards - Residential Alterations and Additions
Media:
2014 Dezeen Magazine _ "Extension screens a Melb. home from McMansion"
2015 The Age 'Domain' _ "Screen Saver"
2016 Open Journal _ "BENT Pavilion"














