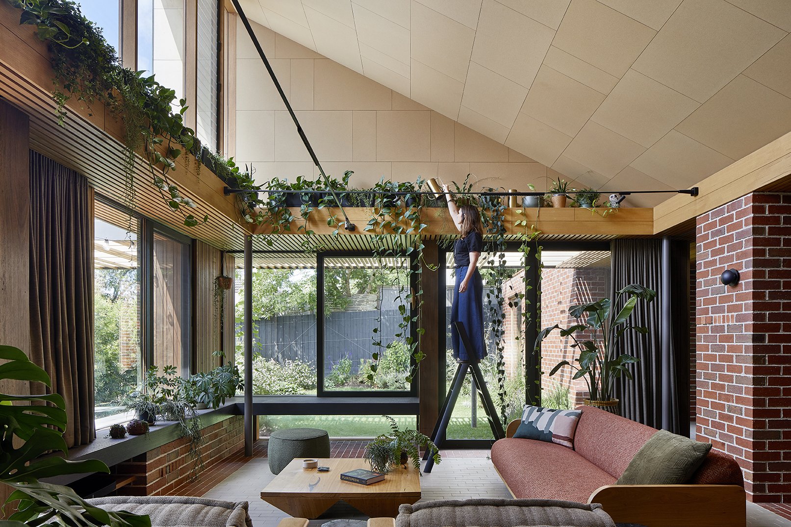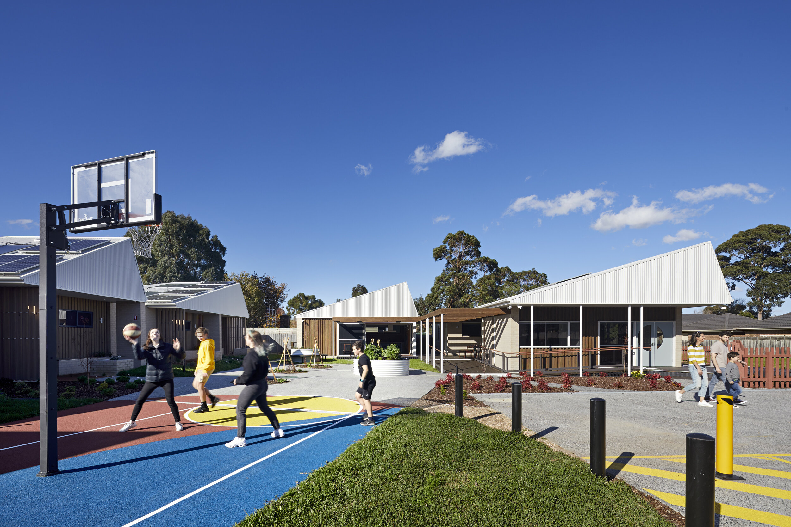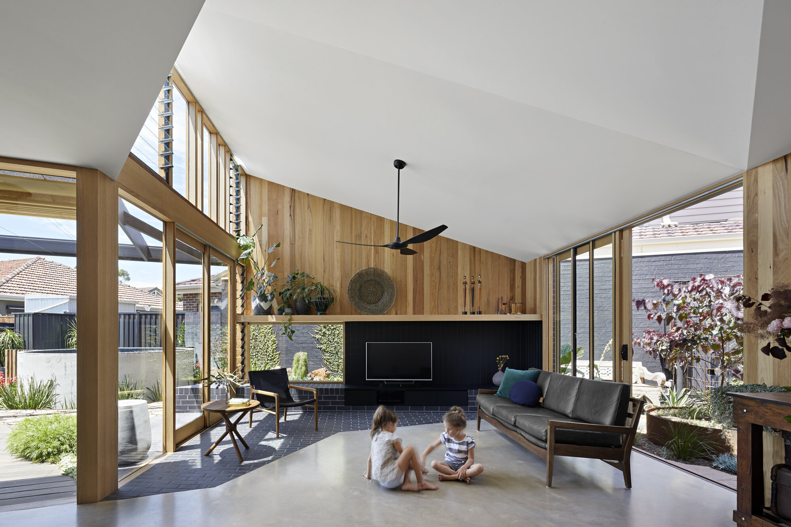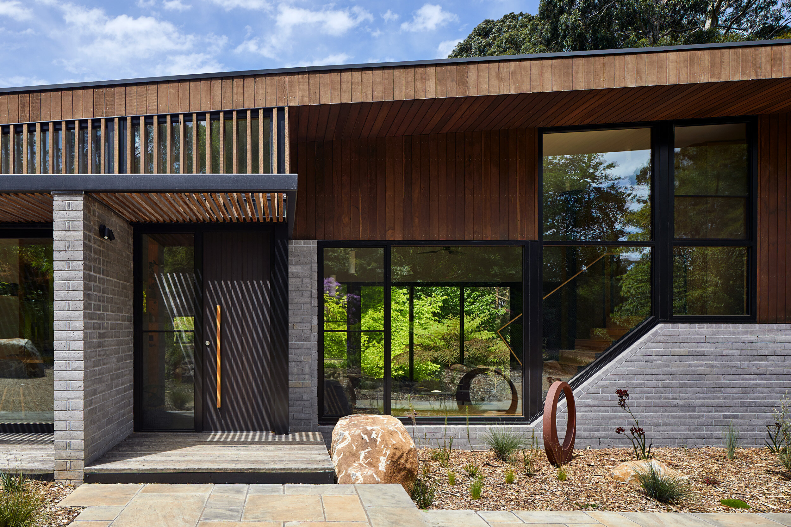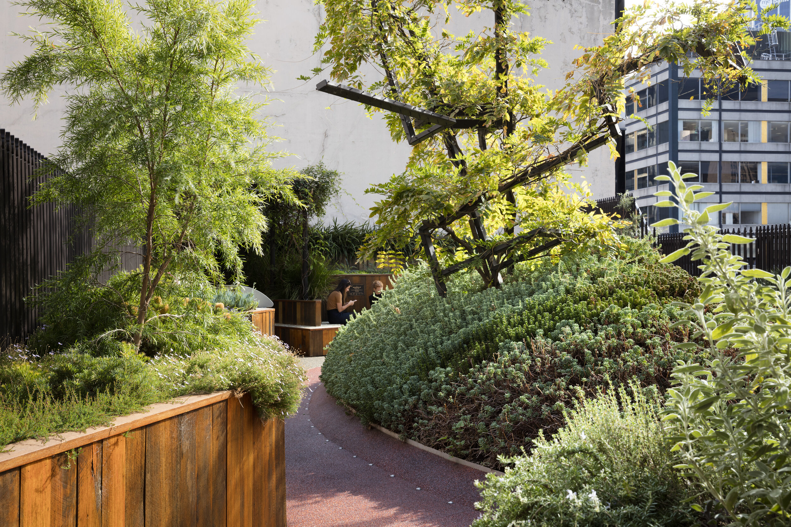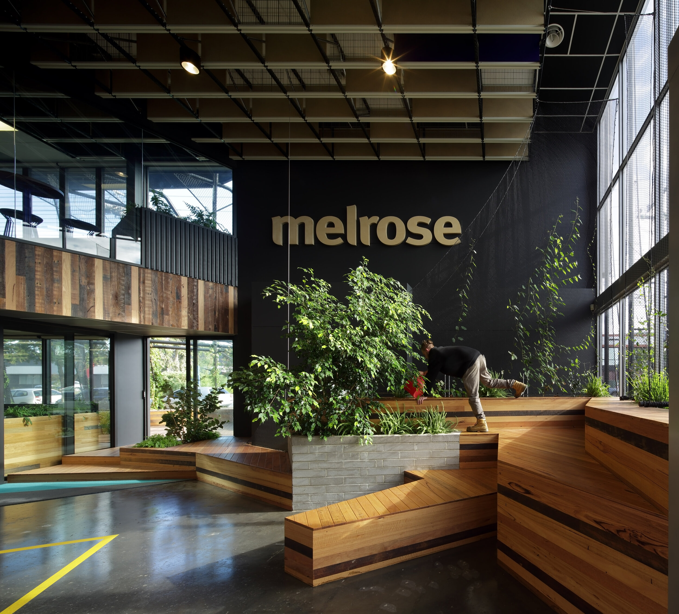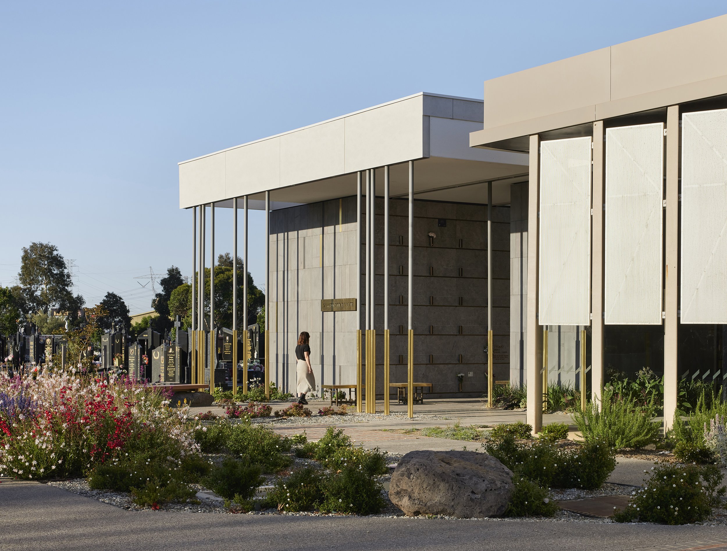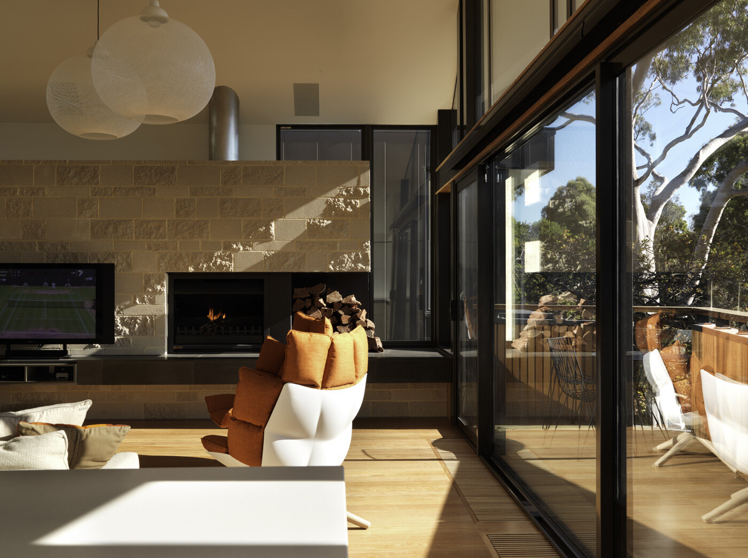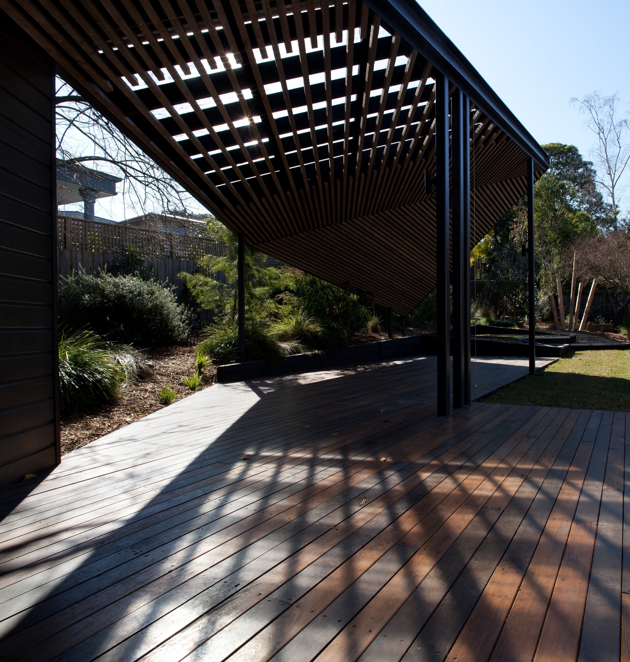Bent robe
Extension/Renovation and Landscape _ Doncaster VIC. Australia _Completed 2005
Bent Robe originates from a desire to create a haven for two travel mad, soon-to-be retirees with compulsive shopping habits and a rapidly expanding wardrobe!
With the addition of a new master bedroom, en suite and walk-in-robe, this project grapples with the robust identity of the original 1960's Pettit and Sevitt house in order to define the latest stage in the evolution of a family home that has a history of embracing change.
BENT Team:
Paul Porjazoski, Merran Porjazoski, Matt Rawlins
Builder:
BENT Architecture P/L
Structural Engineer:
O'Neill Group
Photography:
Trevor Mein
Awards:
2005 WINNER _ Australian Institute of Architects - Residential Alt's and Additions
Media:
2005 Contemporary Home Design _ "Shopping for Shipping"
2005 AR Architectural Review _ "Bent Robe"
2005 The Aus. Financial Review _ "Arch. Additions that pay Homage to the Past"
2005 The Age 'Domain' _ "Top-drawer"
2006 HOUSES Style Issue _ "Light-angles"
2006 + HOUSES _ "Bent House"











