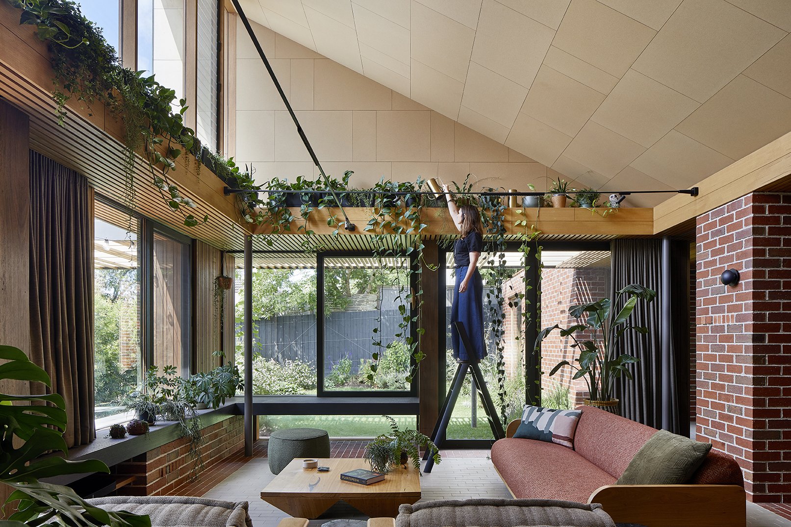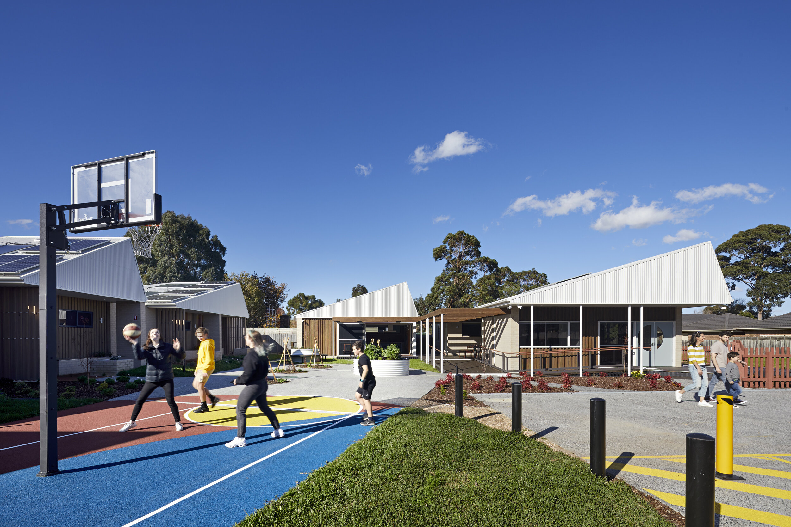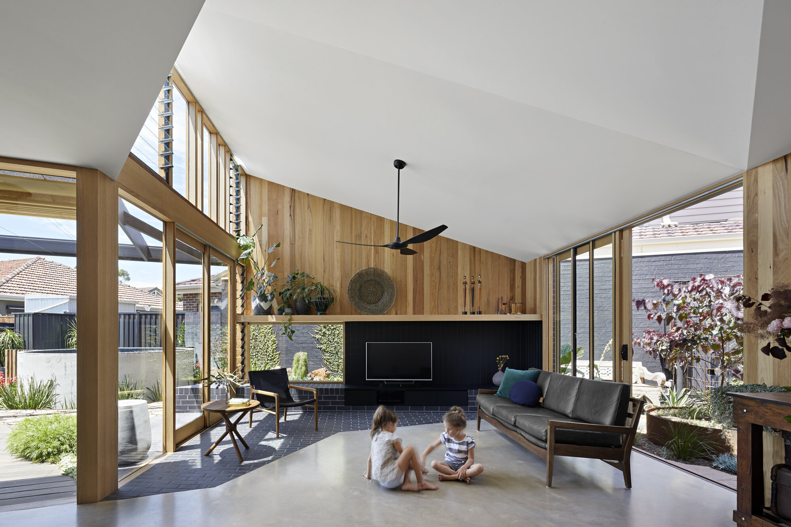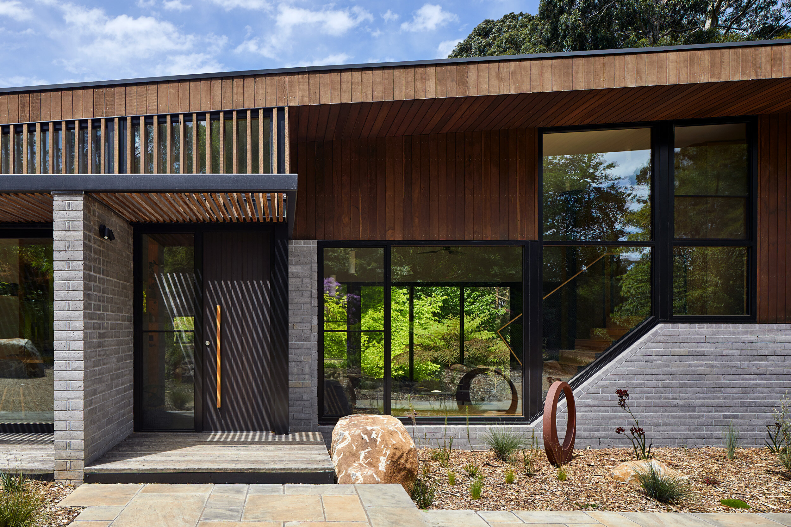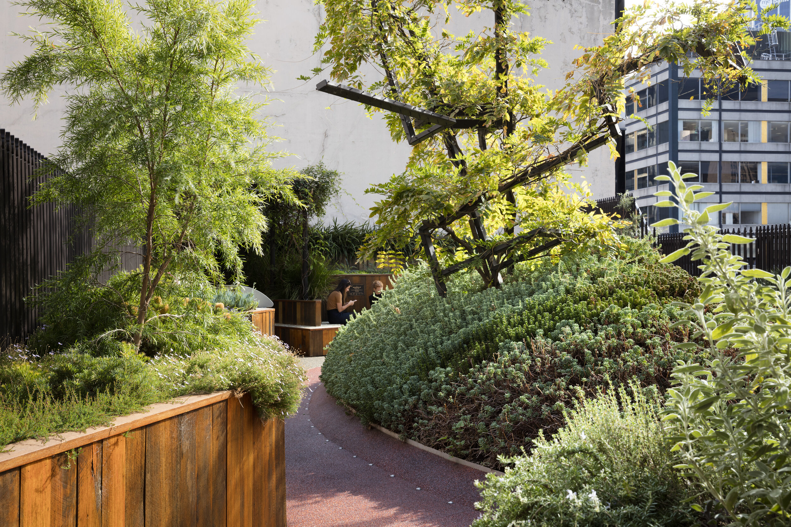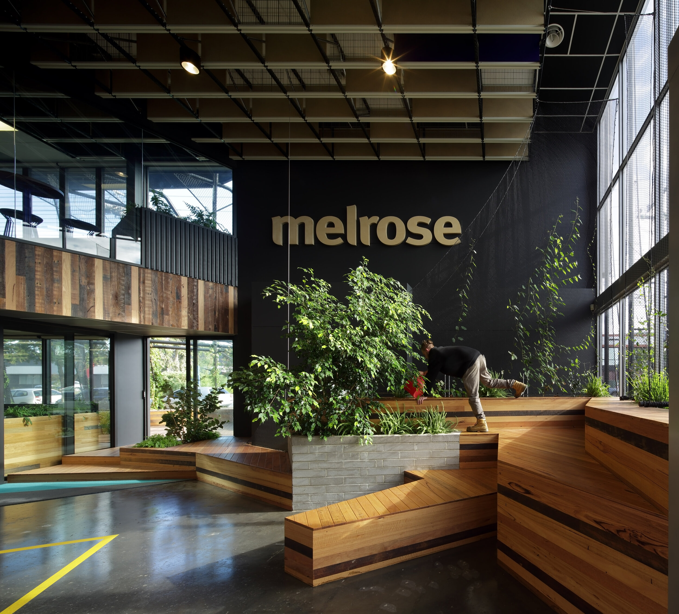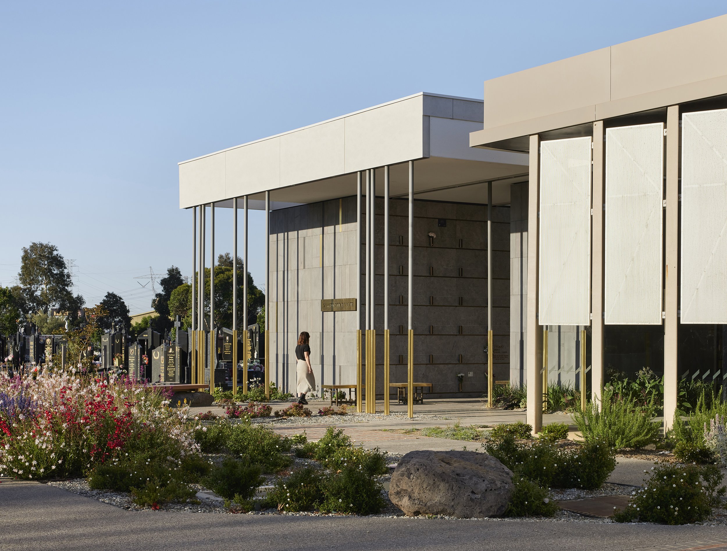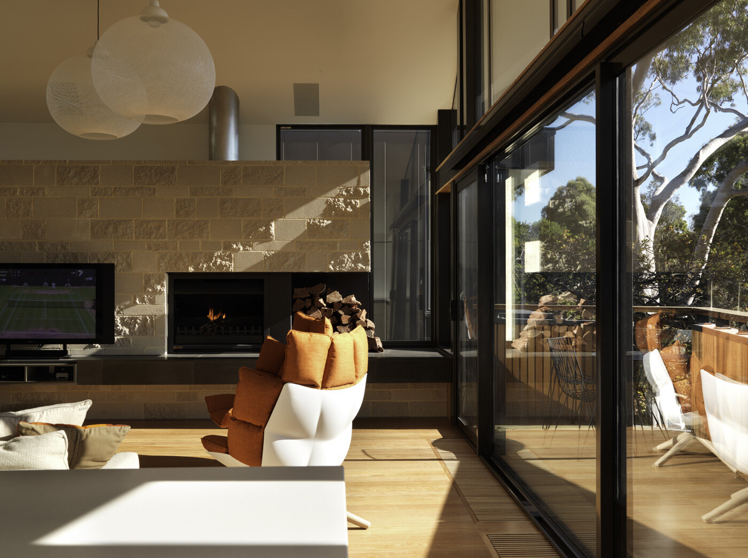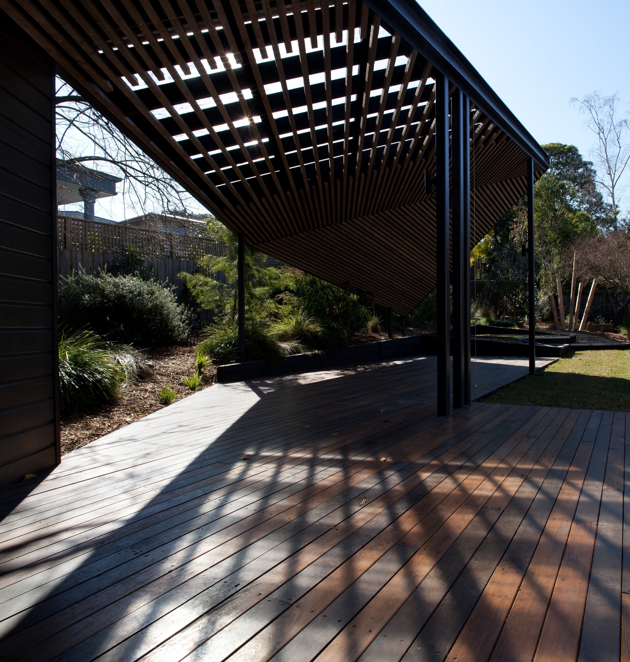COMMUNITY SPORTS PAVILION
New Sports Pavilion _ VIC Australia _ Design Completed 2020
The launch of the AFLW has seen Women's and Girls' Football growing in popularity and participation, particularly at the local level. Many community sports clubs are realising the need to upgrade their facilities to deal with this increased demand and to cater equally to both genders.
We worked with a local community to develop a new sports pavilion as part of a funding application. We developed two proposals, one single-storey (Option 1) and the other double-storey (Option 2) depending on the level of funding the club ultimately receives. The aim of both options is to cater to the club's immediate needs: providing adequate space and facilities for both the male and female teams, improving the spectator experience by locating the new pavilion on a podium and creating a larger multi-function space that can be used for club events or hired out to the public as a source of ongoing revenue for the club.
The most obvious requirement of the new pavilion was to seperate the public and private functions of the club. The pavilion needed to house a multi-purpose/event space, kiosk and space for spectators, but also more private change rooms, toilets and amenities for players and officials. Both options clearly distinguish between the public and private workings of the club so the public areas can function independently. Option 1 separates the two via a breezeway, while Option 2 lifts the public space up to the second storey with a dedicated entry.
Whether it's a birthday, engagement or just a casual get-together, everyone's been to an event at the local footy club. A multi-purpose space was therefore an important part of the brief. In both options, the multi-purpose room opens up to east to overlook the oval and captures views towards a large existing tree to the west. In Option 2, this room is lifted off the ground offering more spectacular views over the field, an external balcony and southern views towards the adjacent cricket nets. Lifting the multi-purpose room creates a sheltered undercroft below. The undercroft is served by a kiosk, creating a natural gathering space for spectators. For security purposes, the undercroft could be closed off with sliding screens when not in use.
With years of history and memorabilia under their belt, it was important to celebrate the achievements of the club by creating a trophy room which doubles as an entry foyer to the pavilion.
The moment the home and away teams run from the change rooms onto the oval, marking the start of the game, is celebrated by the new players race in both options. In Option 1 a single race leads from the breezeway onto the ground, while in Option 2, both teams' change rooms are turned to face the ground and they each have dedicated race, marked by different surface treatment.
Both designs provide significant additional storage and reuse existing services such as water tanks, where possible. All existing trees onsite are to be retained. Both options include terracing and planters to fill the pavilion with greenery and Option 2 has the potential for a green roof over the ground floor facilities, providing environmental benefits and enhancing the views from the second storey.
No matter which option is ultimately built, this new Community Sports Pavilion is sure to prepare the club for a long, prosperous and inclusive future with opportunities for the whole community to watch on comfortably from the sidelines.
BENT Team:
Paul Porjazoski, Rob Chittleborough, Alison Hui





