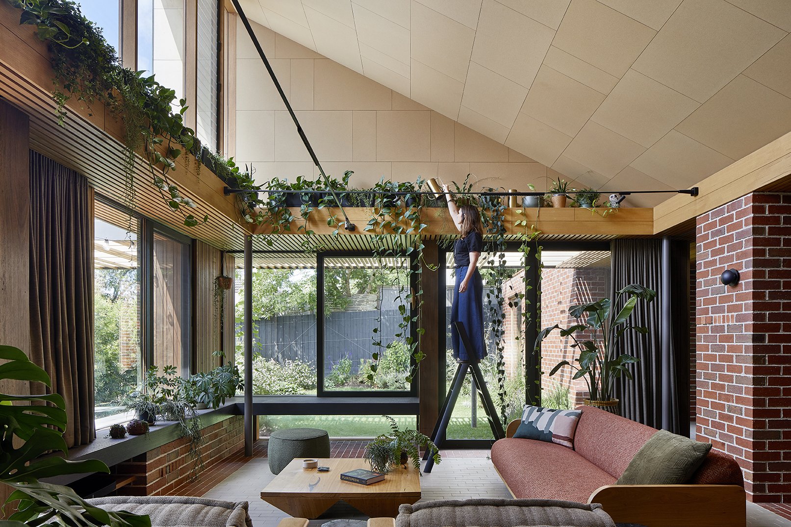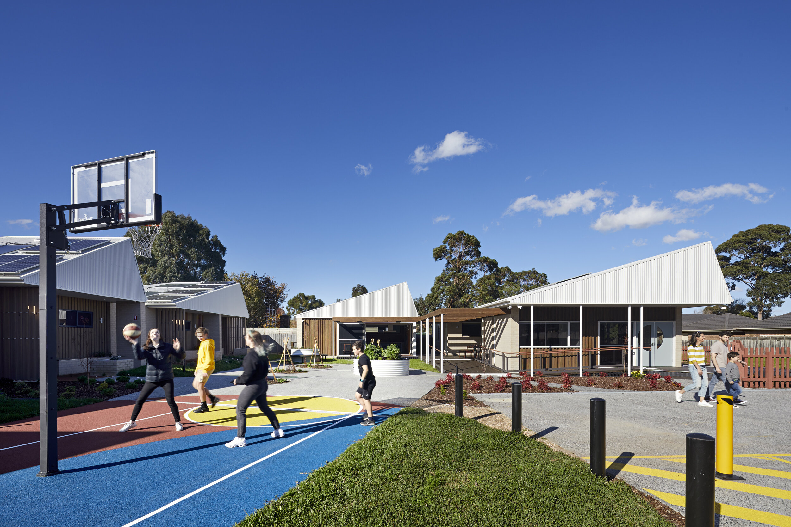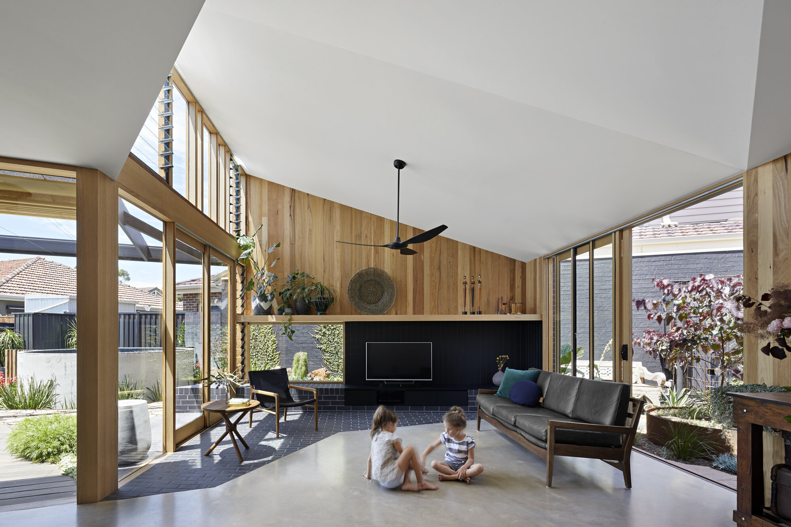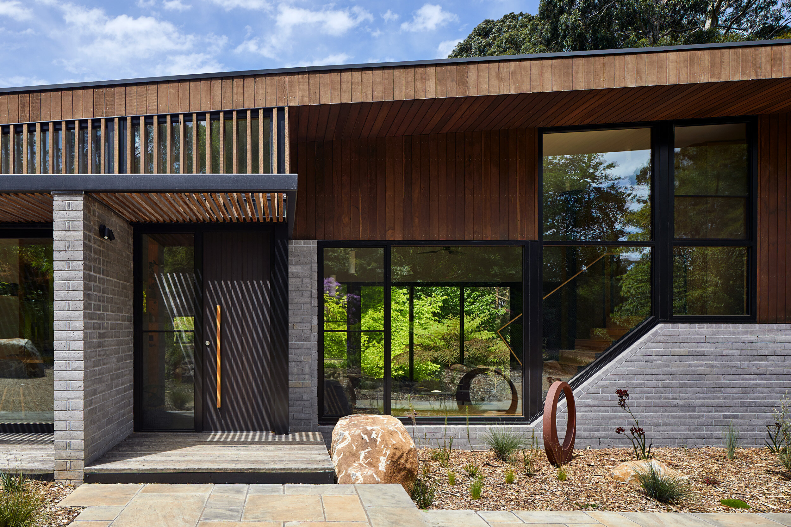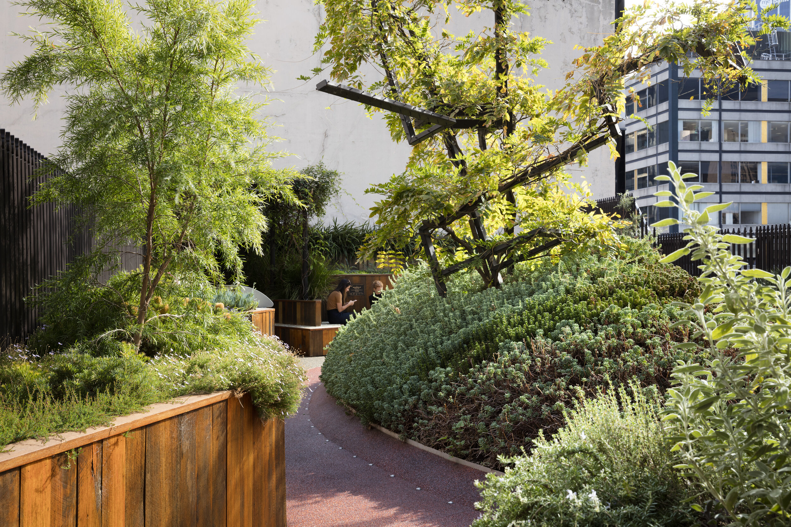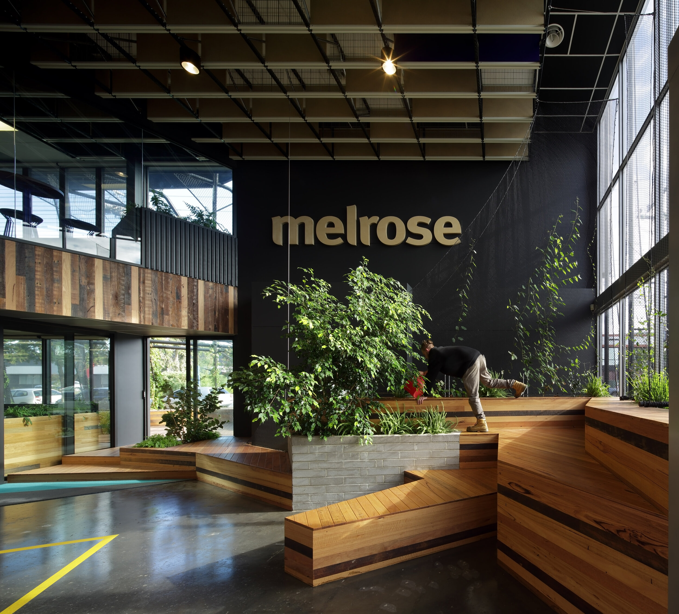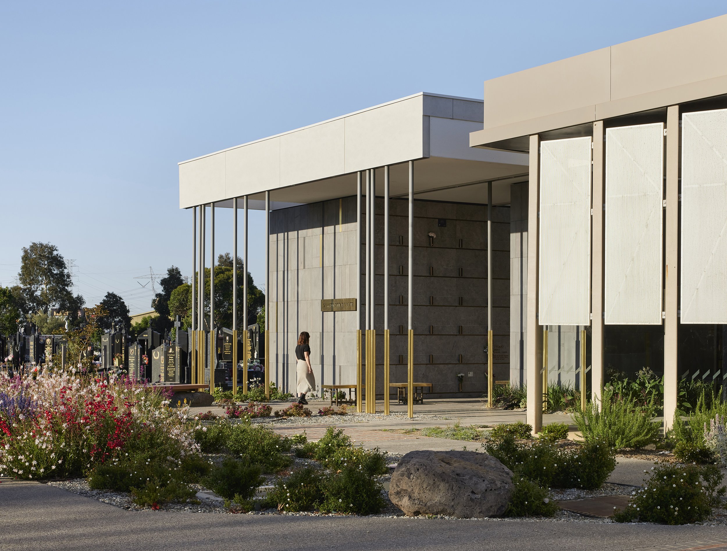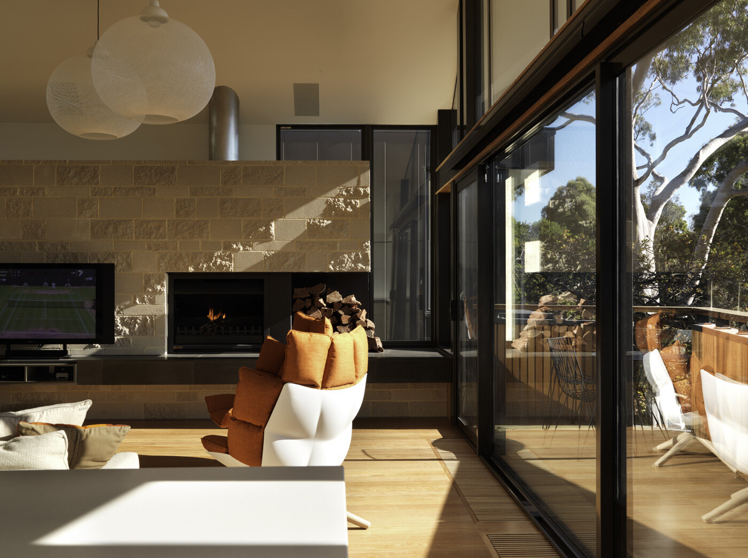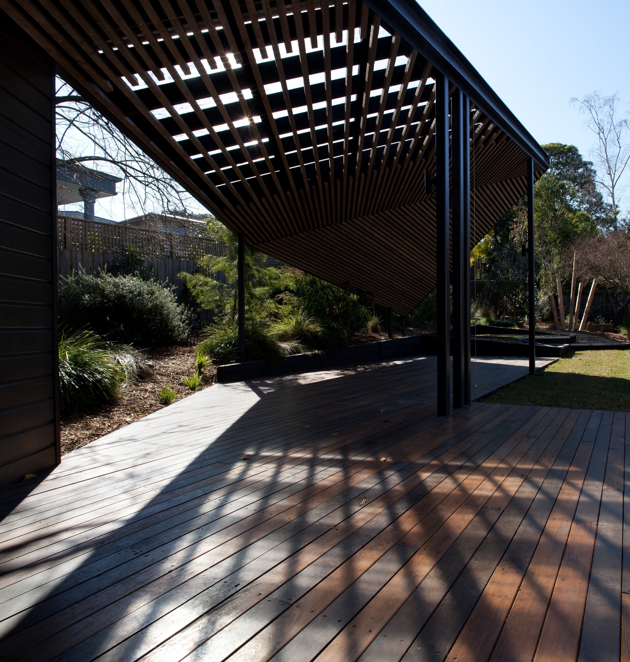CRUMPLER WAREHOUSE
Office Refurbishment_Kensington VIC. Australia _Completed 2005
An existing 1930’s warehouse structure, significant budget constraints and the accommodation of diverse programmatic requirements provided initially challenging and complex design parameters for this office fit-out at the Crumpler warehouse in Kensington.
With habitable spaces merging towards the sun-lit edges of the deep warehouse floor plate, a fibreglass clad partition system was devised to allow natural daylight to penetrate the corridor and foyer, eliminating the need for artificial day-lighting and maintaining a perceived connection to the outside. Staggered cork lining on the interior of these walls provides an interactive surface for staff to engage with and appropriate; the pattern generated is reflected in the terrain of the corridor and foyer, providing the circulation zone with an identity and distinct spatial quality of its own, creating an atmosphere of inclusion as the disparate program is linked via a continuous, veiled journey.
BENT Team:
Paul Porjazoski, Merran Porjazoski, Mike Macleod
Builder:
Latrobe Building Service P/L
Photography:
Ben Richards
Media:
2005 Architectural Review _ "AR Next"




