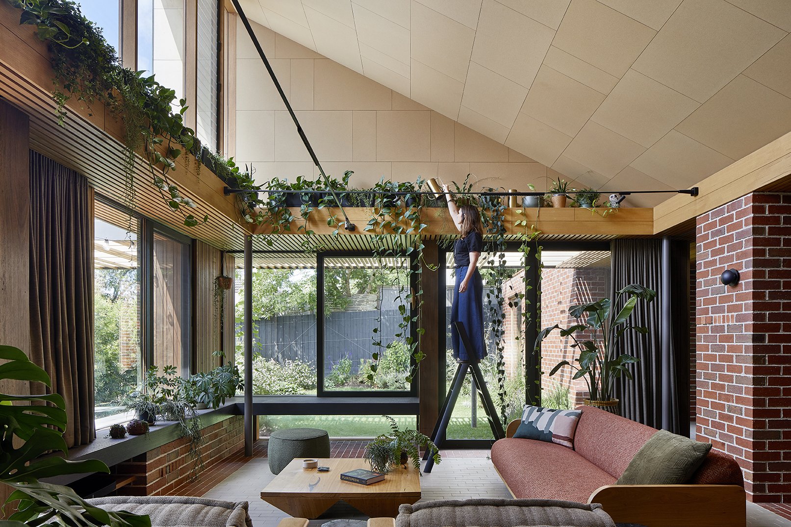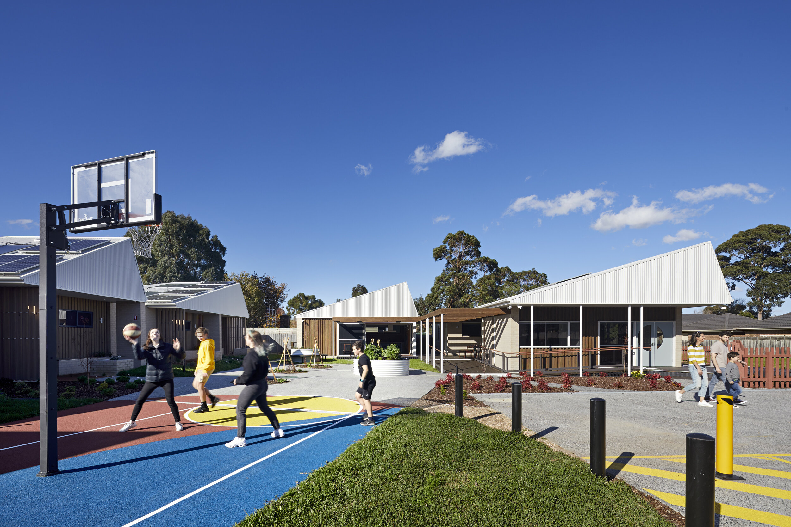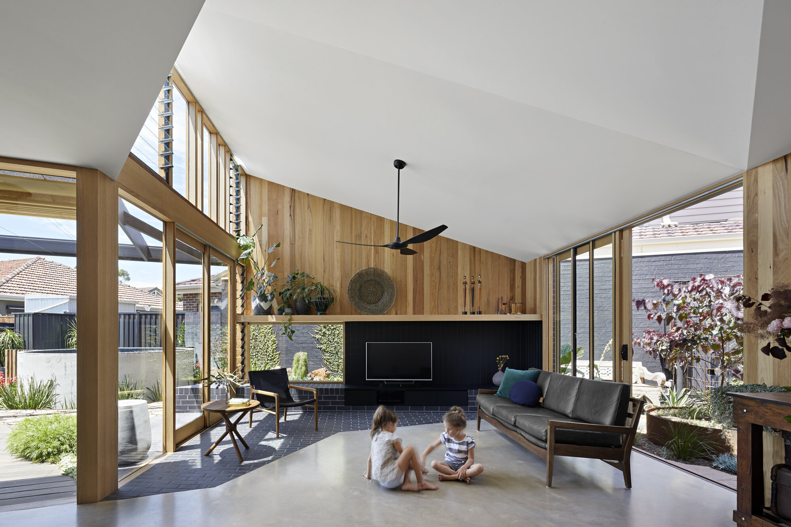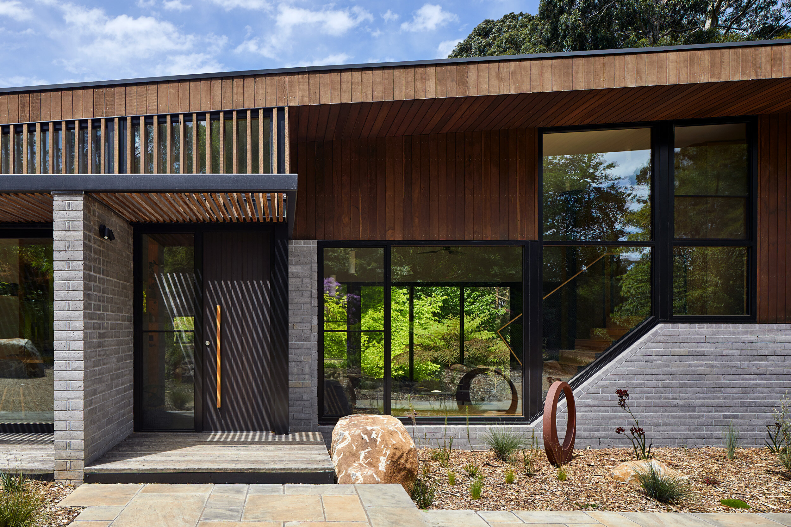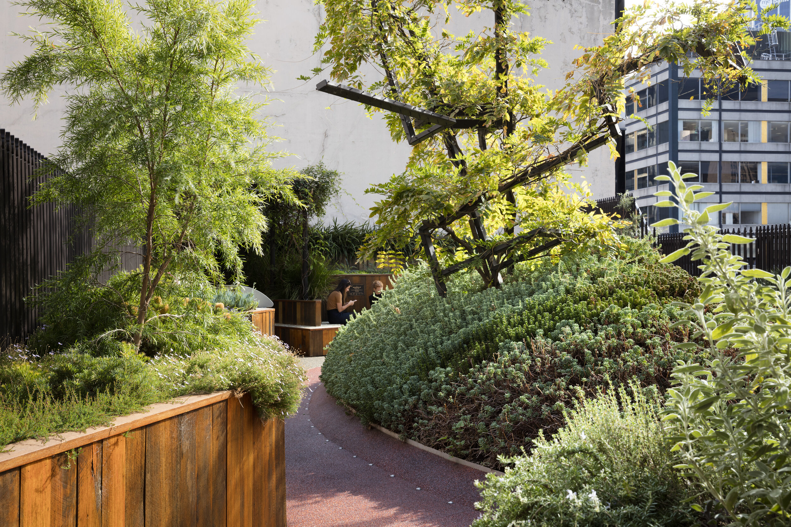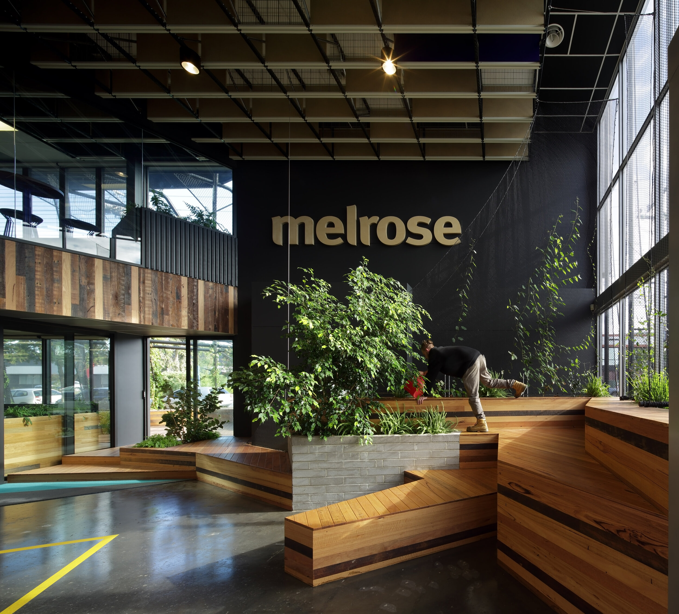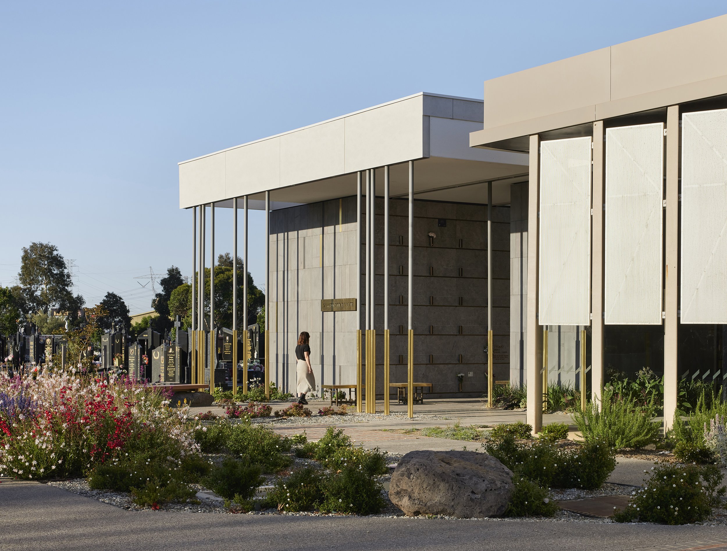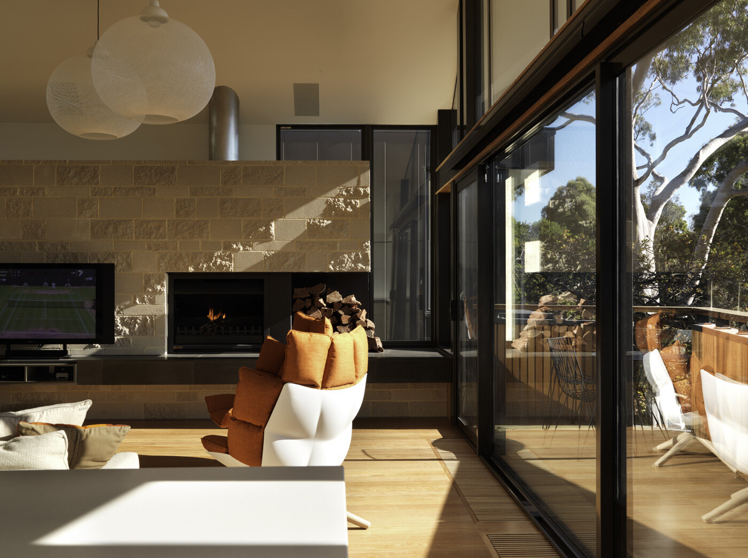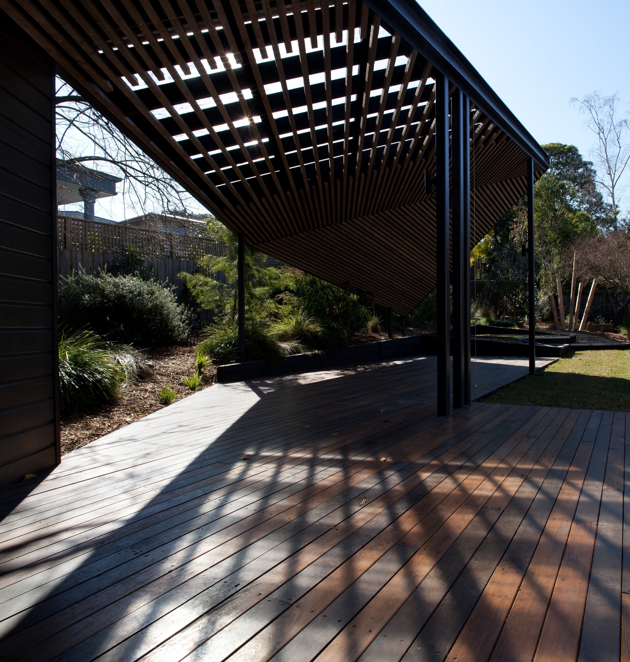eco-cubby
Cubby & Enviro. Workshop_Berwick Fields Primary VIC. Australia _Design Completed 2016
Following the success of our involvement with Berwick Fields Primary School as part of the 2010 Eco-Cubby programme, BENT Architecture was formally commissioned by the school to develop a schematic design for an Eco-Cubby woodwork workshop which was to be run and potentially built by students at the nearby TAFE institution.
As a freestanding building with a non-conventional teaching function, we saw an opportunity to integrate play into the architecture of the building. During school hours, it would function as a woodwork workshop. At recesses and after hours, it could be a playground and cubby. We expanded on the ideas that had been generated by the students – in this way, the design would also partly belong to the students.
Two used shipping containers enclose a central open workshop area covered by a shed-like structure. The shipping containers contain functional areas such as the ‘tool shed’, ‘bag area’ and store rooms. Industrial sized doors enable the workshop to spill outdoors in temperate weather. The perimeter of the building has been transformed into a playground. Stairs enable access onto the container roof, which has a sail roof over for shade. Rock climbing and rope climbing walls act as balustrades. A third container on its end acts as a fort for the students so they can overlook the school yard. Vines attach to the container walls to provide more shady hang out areas. Shading elements are intended to be made by the students which will allow personalisation of their cubby.
The Eco-Cubby sits on a circular brick plinth in the courtyard, orientated to shield from the cold south-west winds. It is one of several circular elements introduced into the previously empty and boggy courtyard to separate the courtyard into smaller spaces for use by different sized groups. Other elements include a sunken conversation pit, raised deck and a tree and tyre forest.
The simplicity of the Eco-Cubby structure allows for possibilities of prefabrication and a community or TAFE student build. The separable nature of the building and landscape elements also makes staged construction a possibility.
BENT Team:
Paul Porjazoski, Fiona Lew, Rob Chittleborough
Structural Engineer:
Clive Steele Partners P/L






