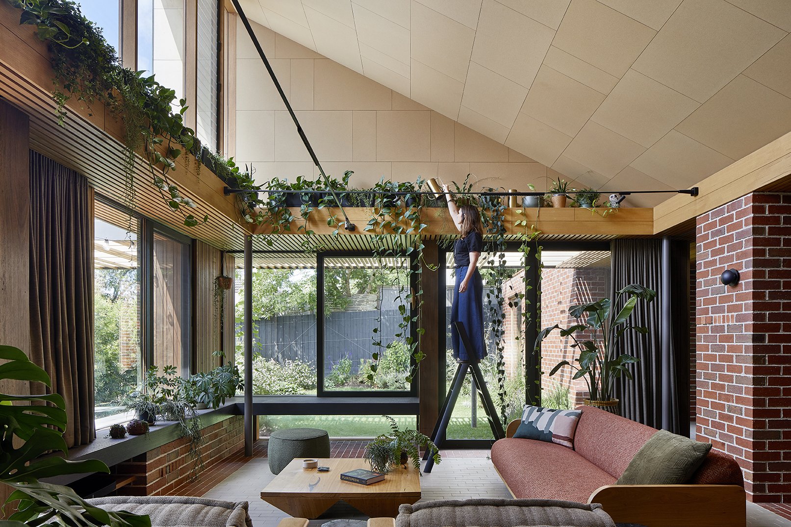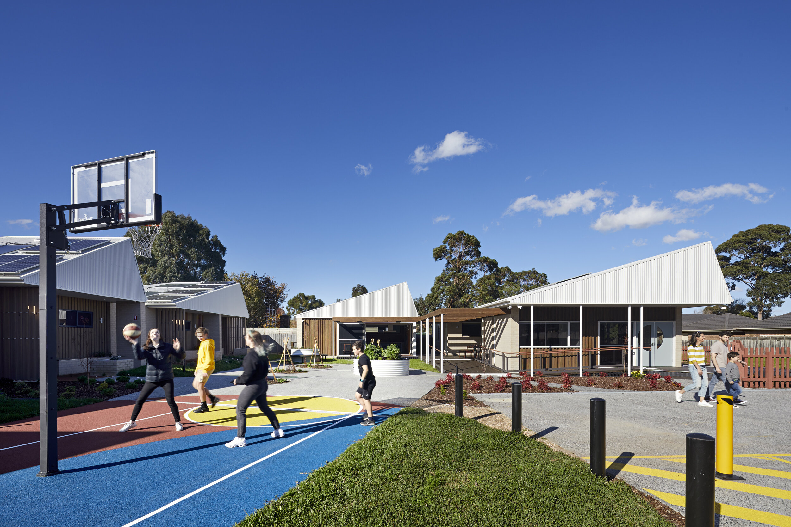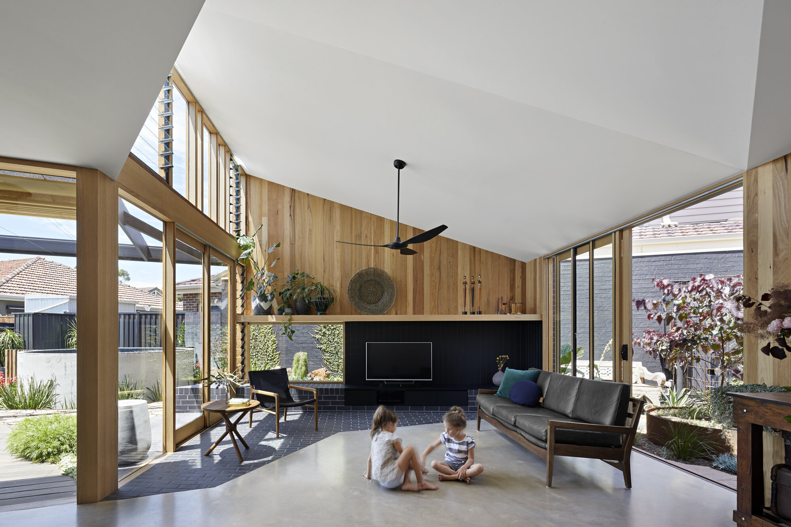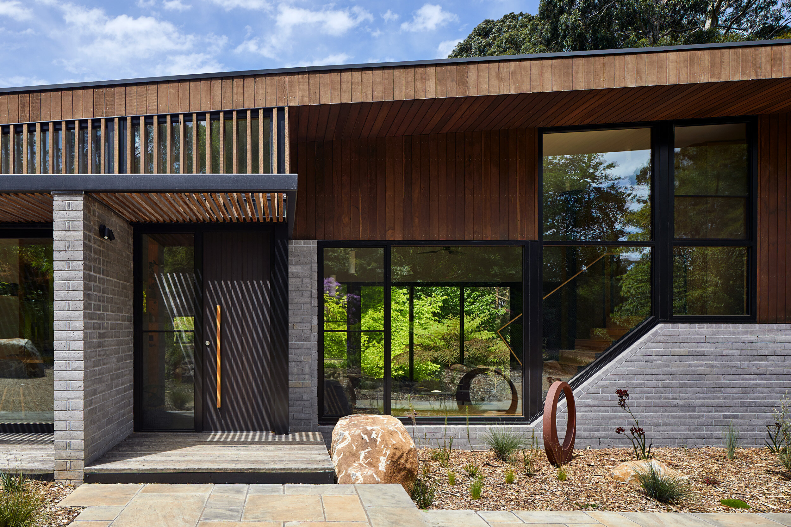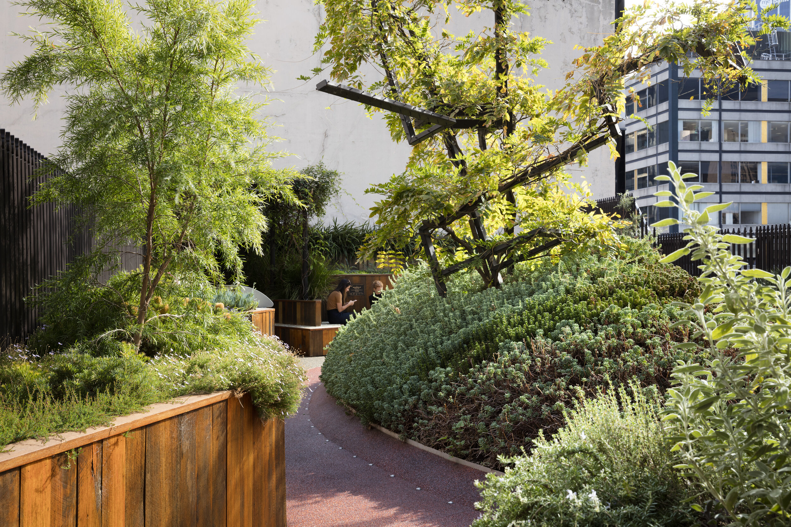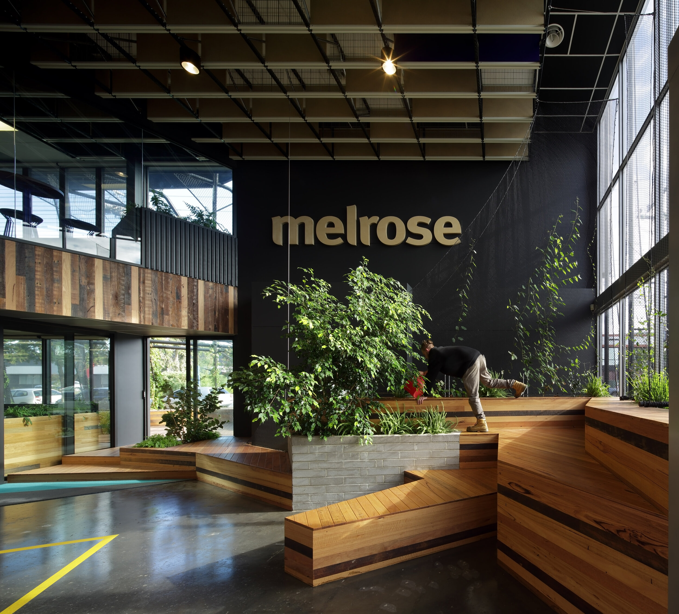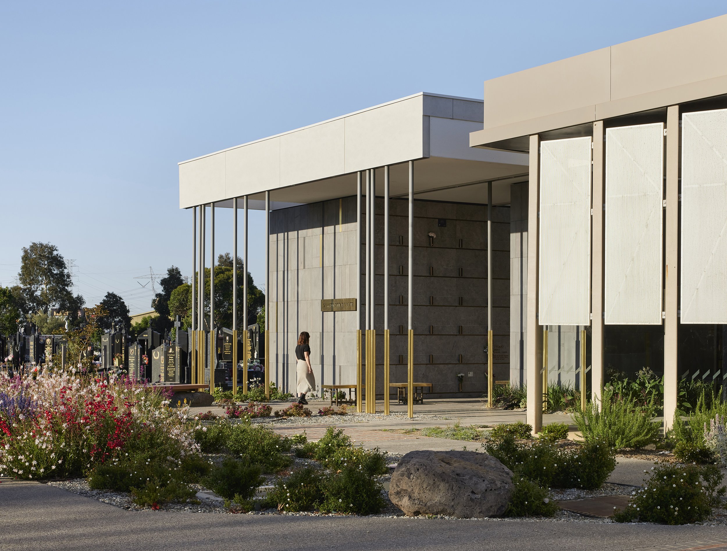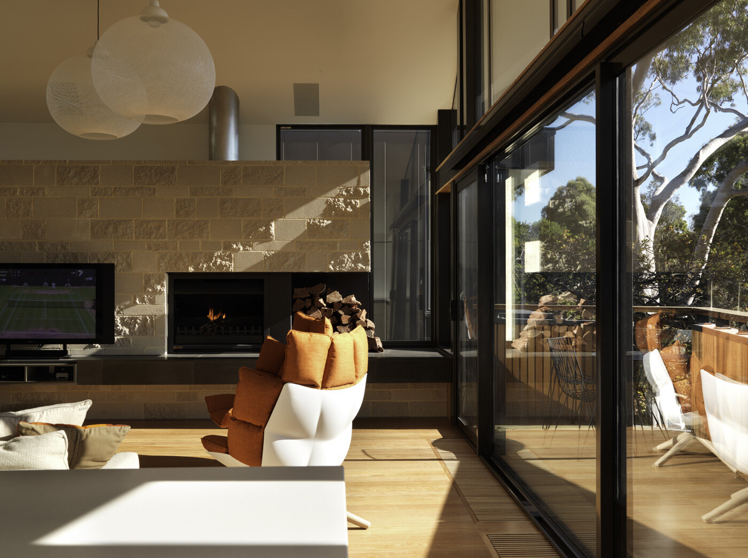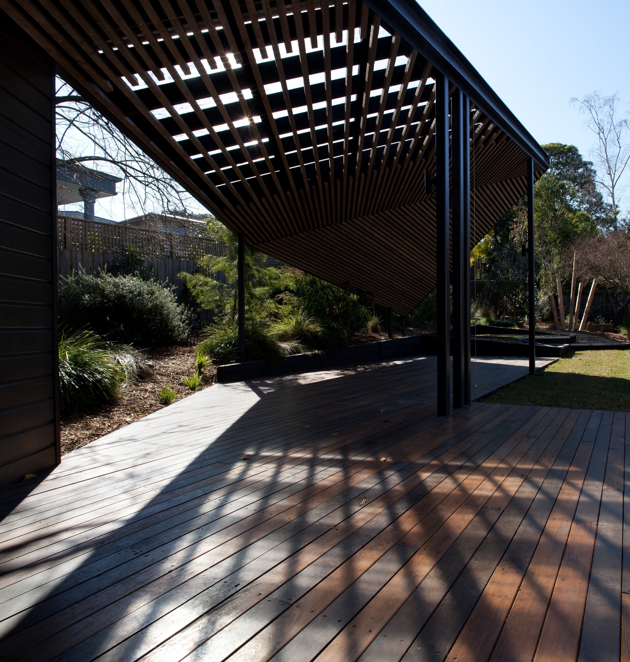HAPPY vALLEY ROOFTOP
Retail and Hospitality Precinct _ Melb. Central VIC. Australia _ Comp. Entry 2009
This competition entry is the first collaboration between BENT Architecture and two other Brunswick-based design practices – Breathe Architecture and Harrison and White Architects. Ingeniously dubbed ‘The Brunswick Club,’ the collective was invited to participate in a competition to rejuvenate the rooftop of Melbourne Central via the establishment of an outdoor, mixed-use precinct.
The scheme reinforces a natural valley condition occurring on the site by building up the east and west edges of the rooftop, establishing a defined community village in the space between. The re-use of readily and locally available school portables, left abandoned from the recent Building Education Revolution, is proposed for the valley. These low cost structures are offered to individual retailers to modify as they see fit, creating highly crafted, customised, small-scale buildings that can reflect their own brand/identity.
The scheme is inspired by rooftops that develop their own formal language, liberated from the confines of the structure below – rooftops that exhibit a diversity defined by the (apparent) random relationships between roof forms, services, ancillary structures and other projections.
The proposal also offers a strategy to facilitate programmatic diversity, a system to allow independent retailers and selected national and international brands to co-exist within an environment that accommodates both hospitality services and outdoor event spaces. Both large and small-scale public spaces for community gathering are interspersed between larger-sized tenancies along the east and west and small-scale building tenancies through the valley floor. This eclectic arrangement offers endless choice and diversity.
Project Team:
BENT Architecture
Breathe Architecture
Harrison and White Architects
BENT Team:
Paul Porjazoski, Merran Porjazoski, Fiona Lew, Louisa Macleod







