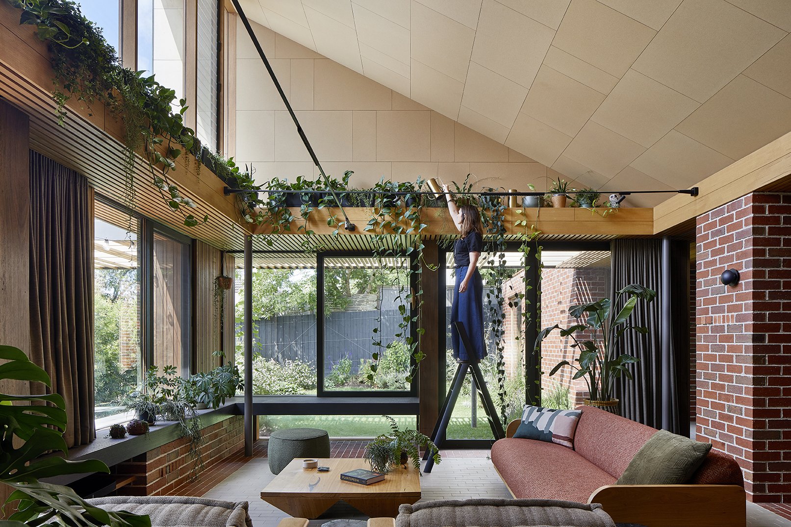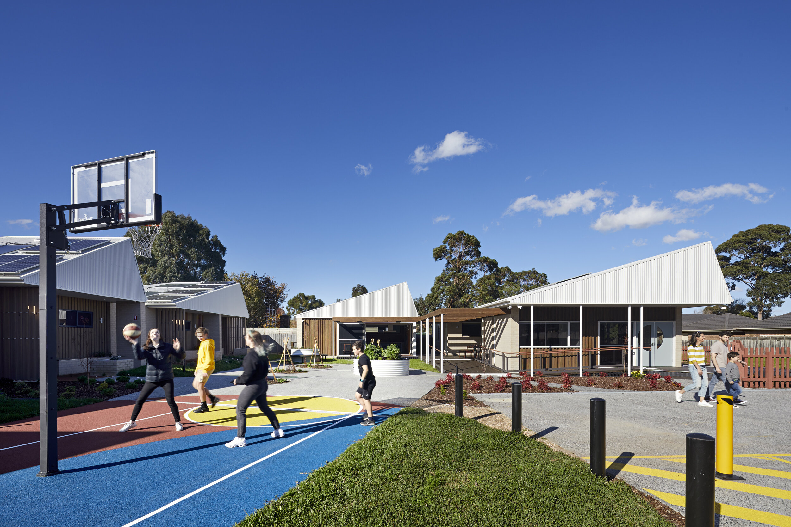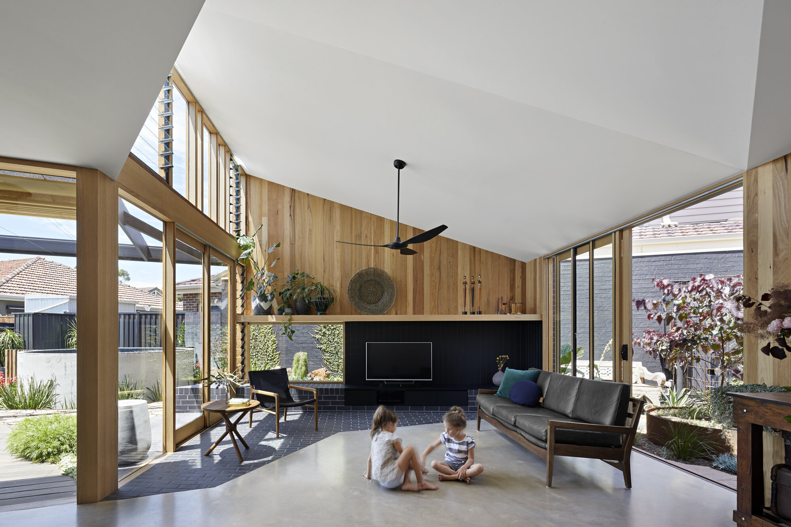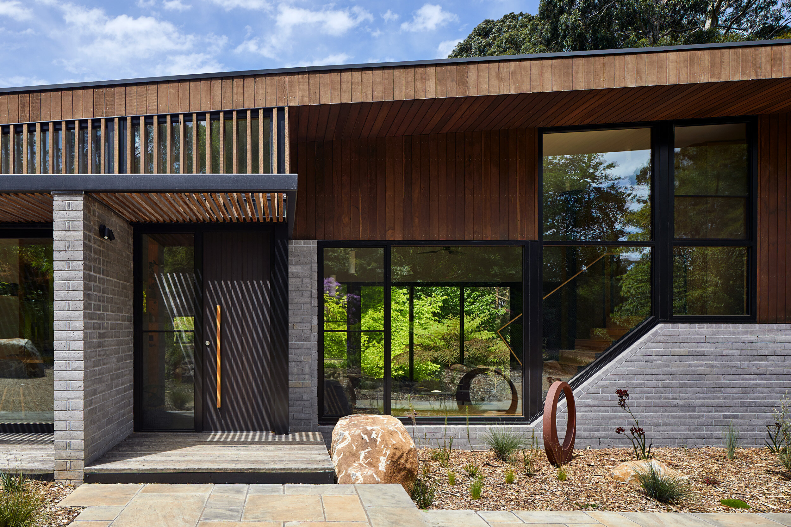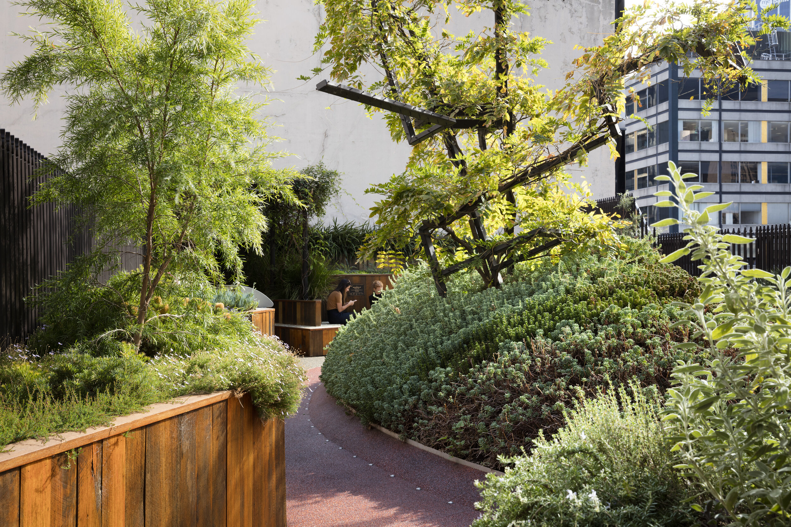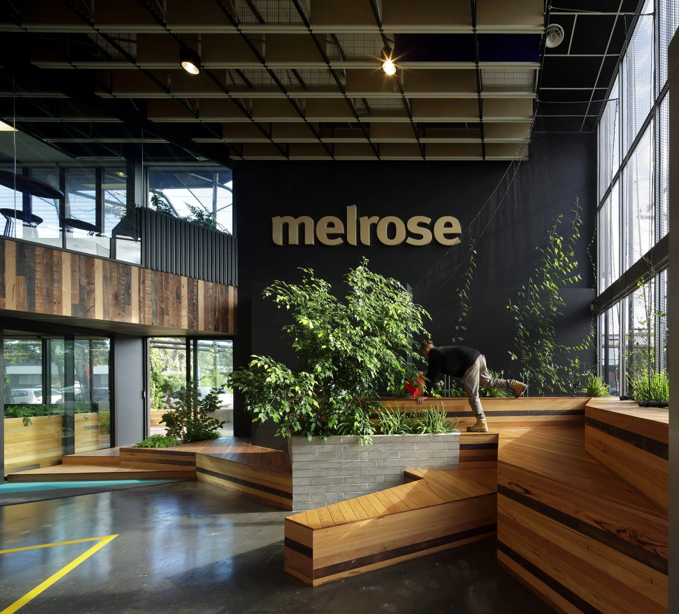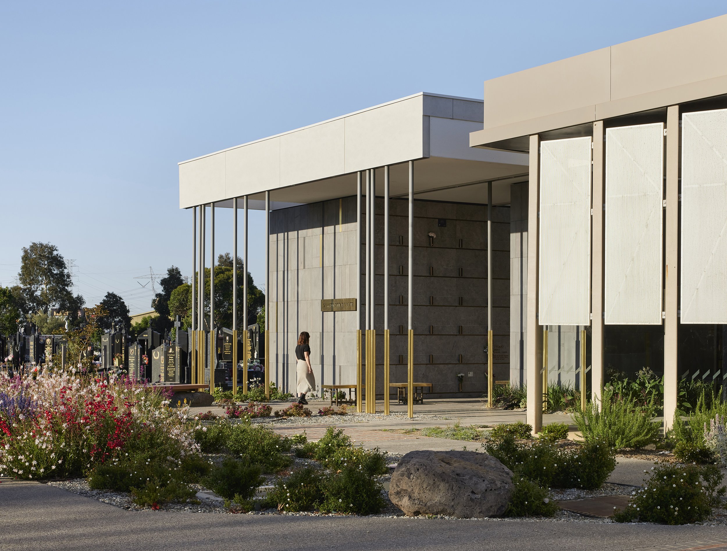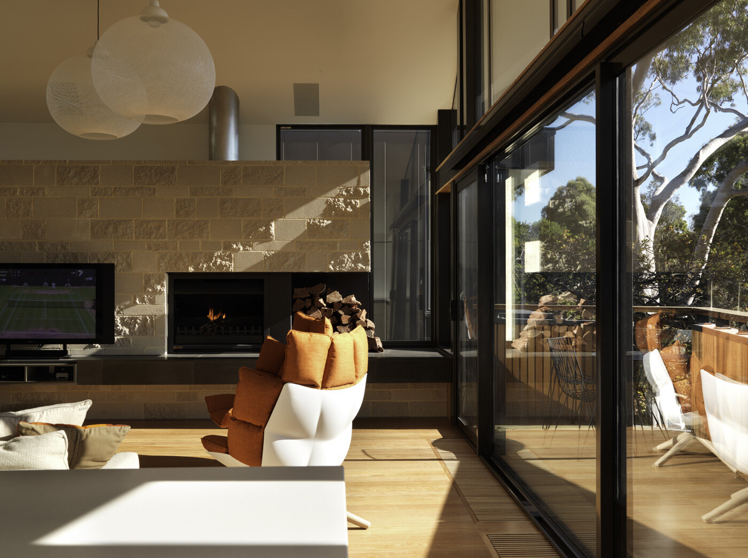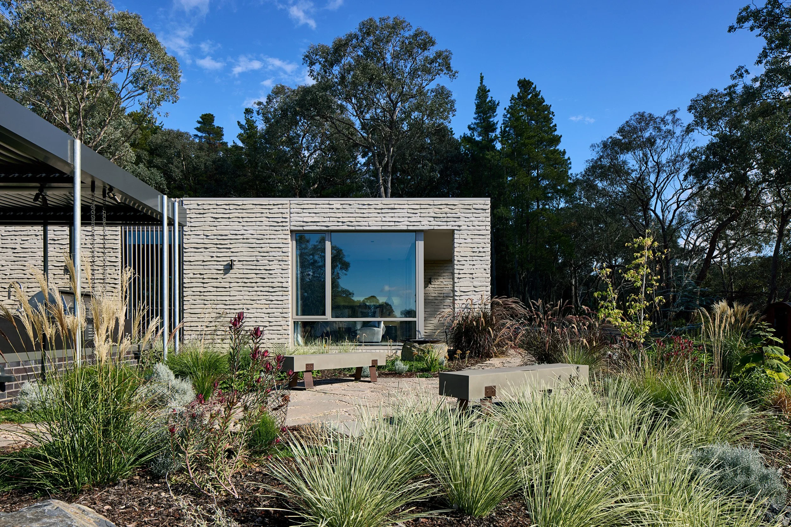HERITAGE BENT
Extension/Renovation_Camberwell VIC. Australia _Completed 2012
This project involves the renovation and extension of an art deco house on a triangulated corner site in Camberwell.
The three street frontages of the original house are retained largely intact, while the north facing rear is scalloped-out to create a ‘habitable courtyard,’ with new living spaces merging with the landscape of the site. A new first floor is camouflaged by inhabiting a dynamic roof form, reducing the scale of the additions and integrating them with the original dwelling. These formal tactics ensure that the house is no longer a static, closed object within the suburban landscape, but rather a site responsive living system integrated with its surrounds.
BENT Team:
Paul Porjazoski, Fiona Poon, Merran Porjazoski, Louisa Macleod
Builder:
KS Build P/L
Structural Engineer:
Clive Steele Partners P/L
Photography:
Folded Bird Photography













