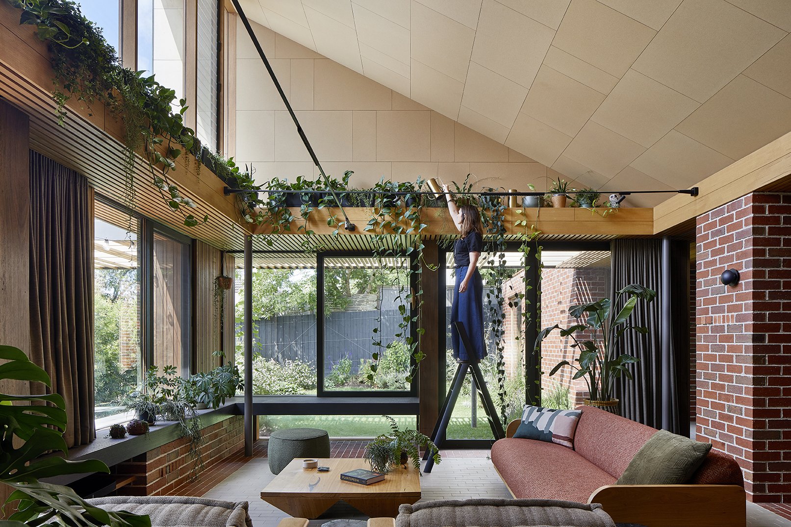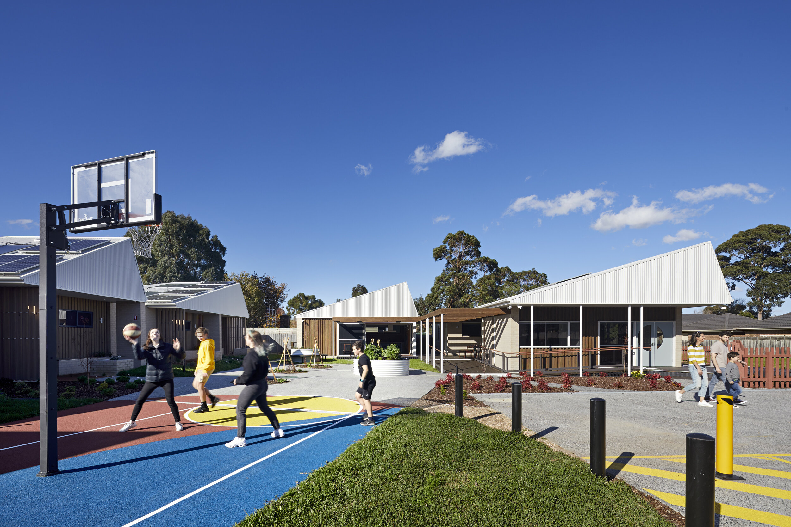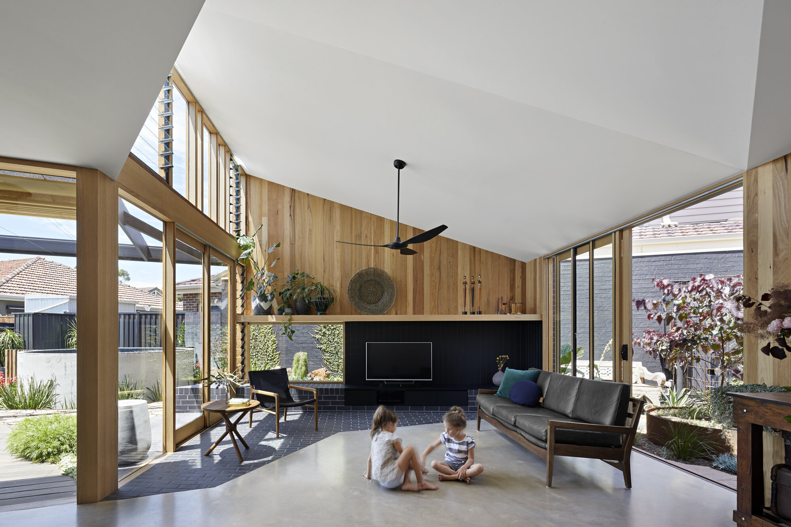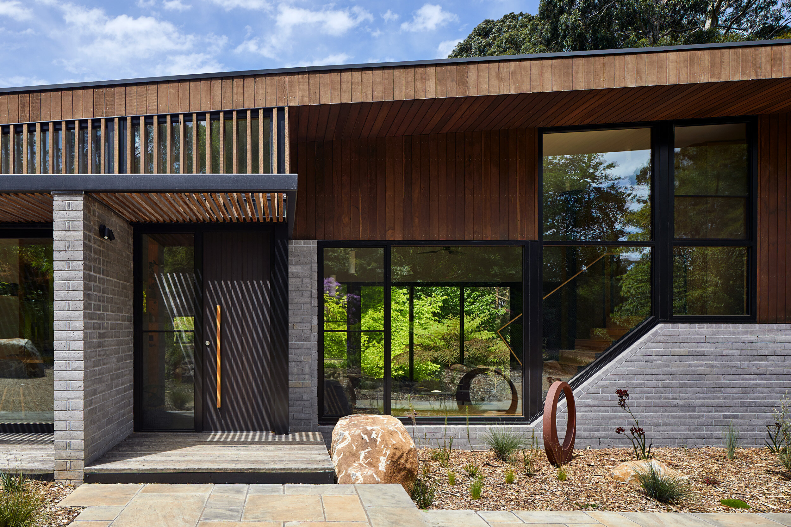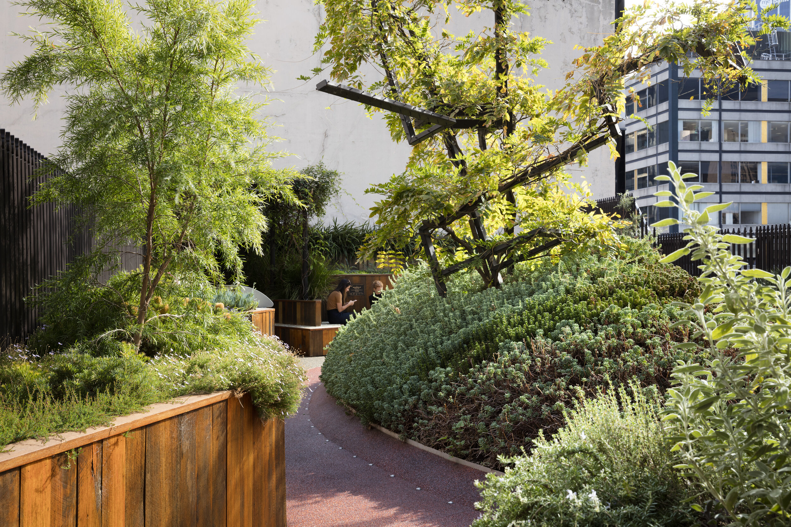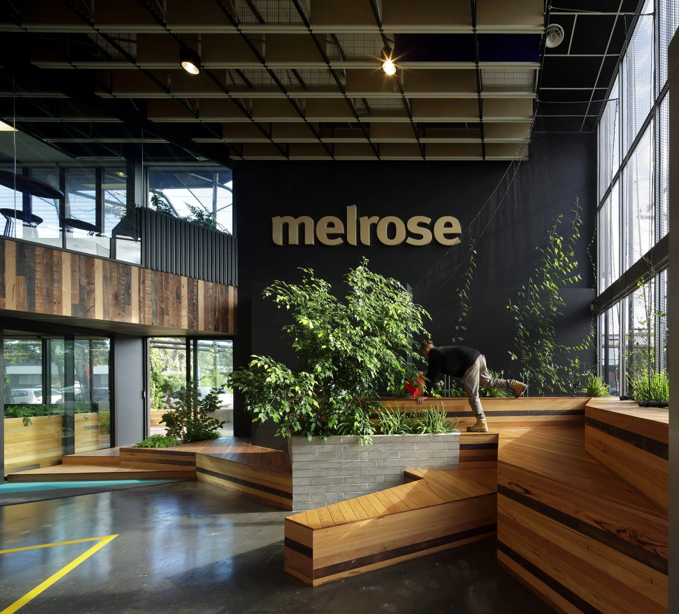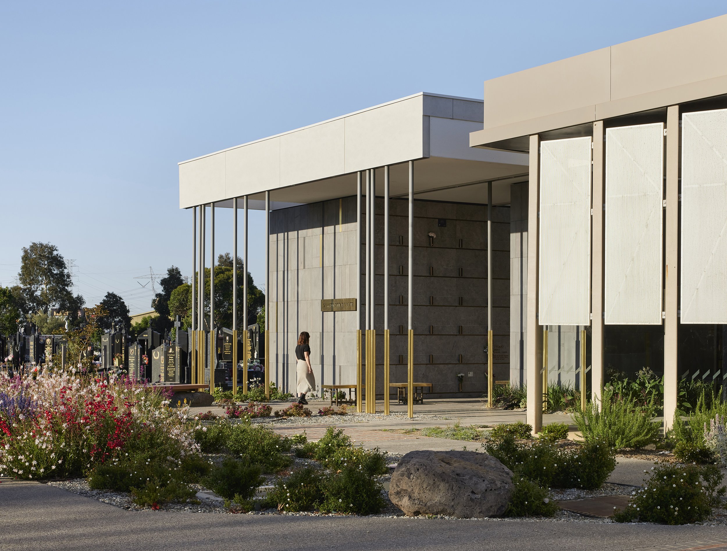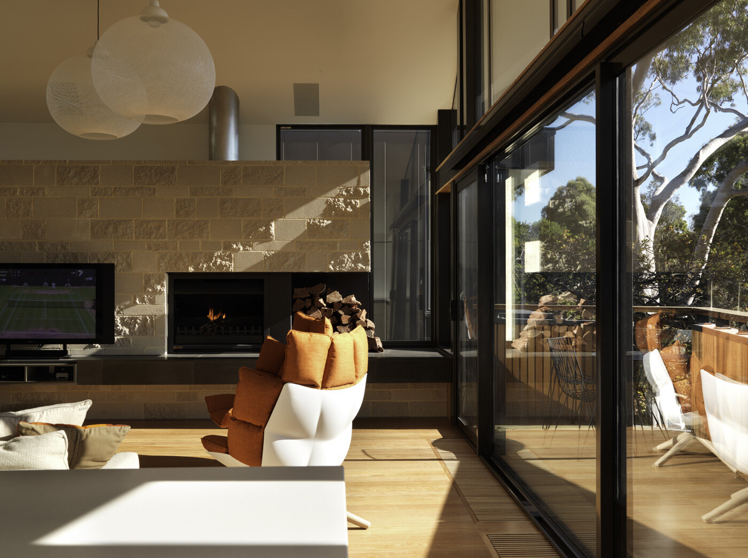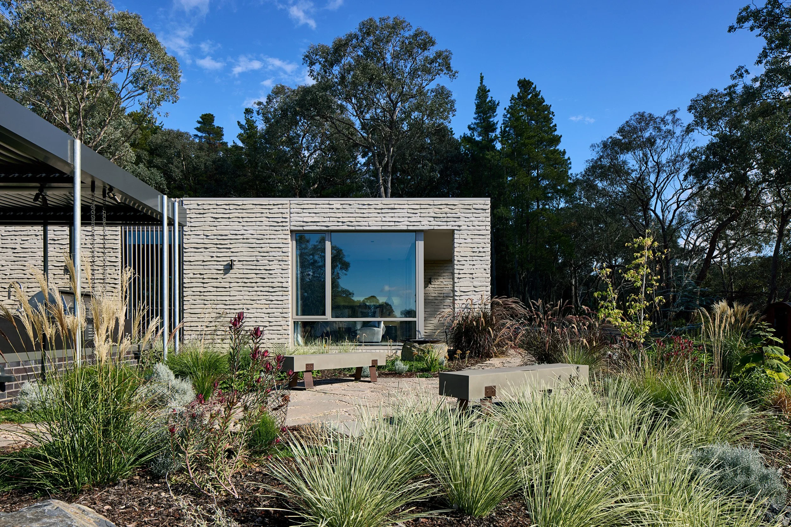infill housing springvale
Masterplan _ Springvale VIC. Australia _ Design Completed 2018
BENT Architecture conducted a research-based, process-driven low-rise infill housing development for Development Victoria at the former Keysborough High School site in Springvale South.
The project synthesises site and neighbourhood conditions, community needs, market feasibility, and the financial, environmental and social imperatives of Development Victoria, to create a place-specific, environmentally responsive and socially sustainable community project.
Preliminary housing models have in-built flexibility, responding to varied lifestyle priorities, occupant living configurations, and levels of current or anticipated future mobility.
The preliminary masterplan has been strongly driven by site conditions. Clusters of mature native trees are being retained to create public open spaces and green corridors, including along the street-facing site edge, and the varied solar orientations of housing models provide opportunities to accommodate passive heating and cooling. Standardising plot sizes and building footprints to accommodate a range of housing types within them hopes to increase buildability and create an interesting, functional and site responsive project for the community to embrace.
BENT Team:
Paul Porjazoski, Rob Chittleborough, Thomas Zahner, Lana Blazanin, Michael Germano





