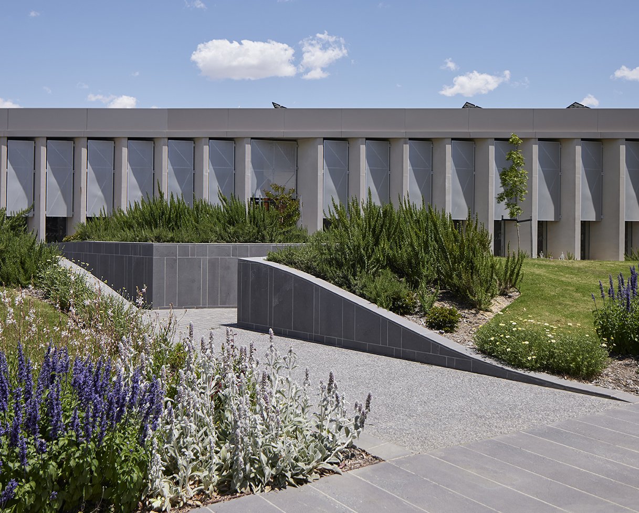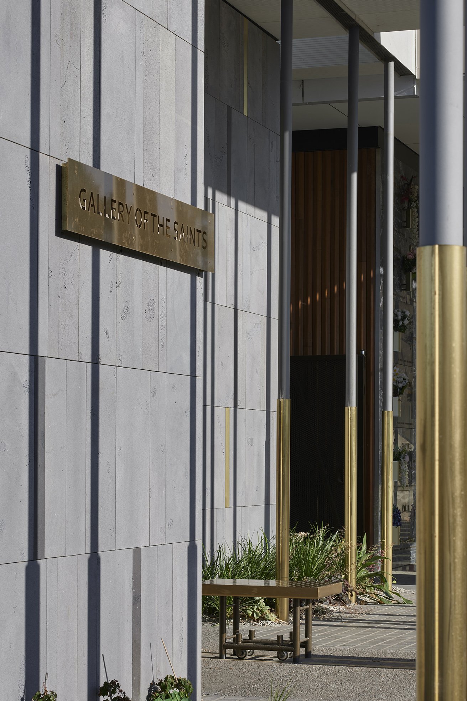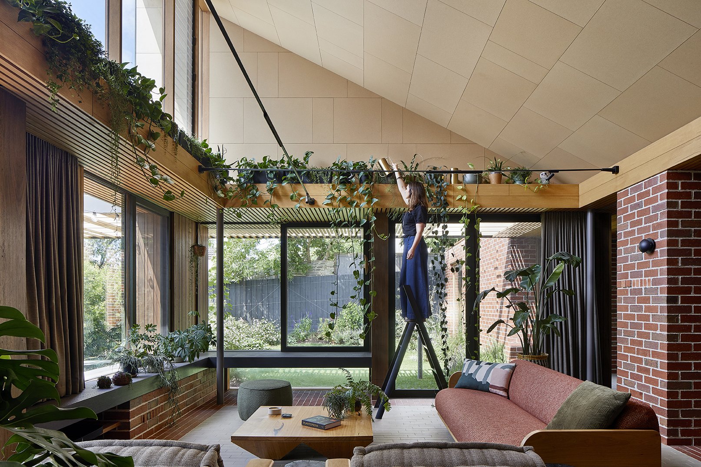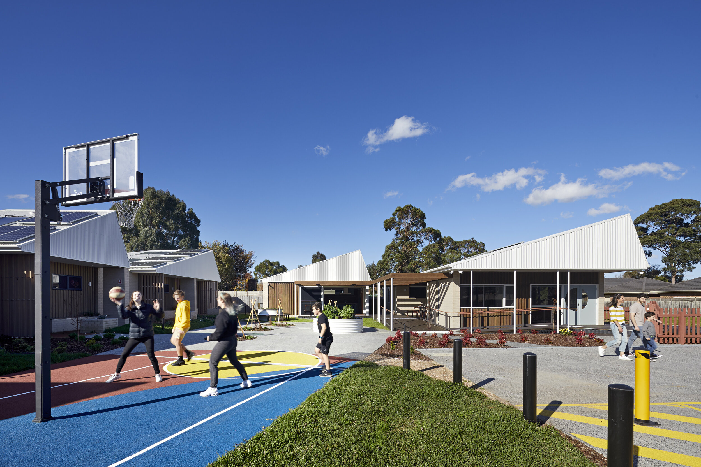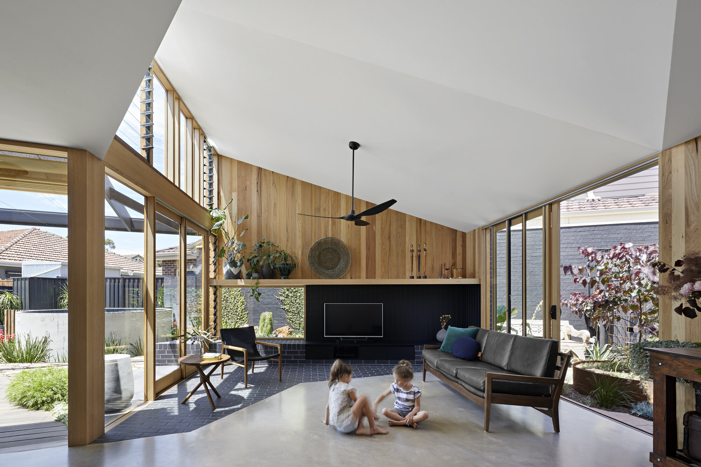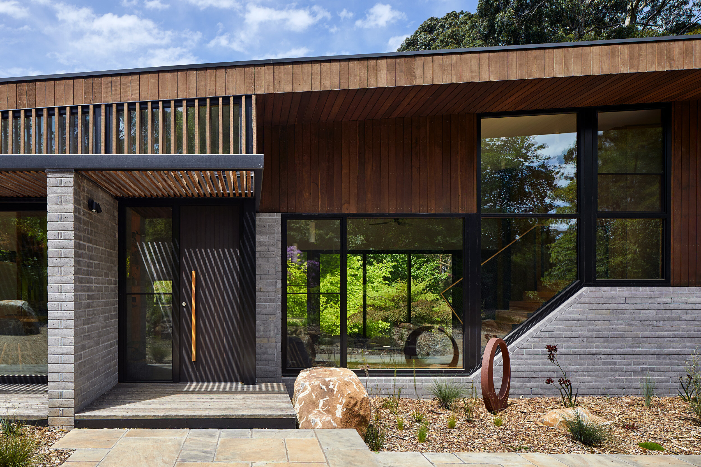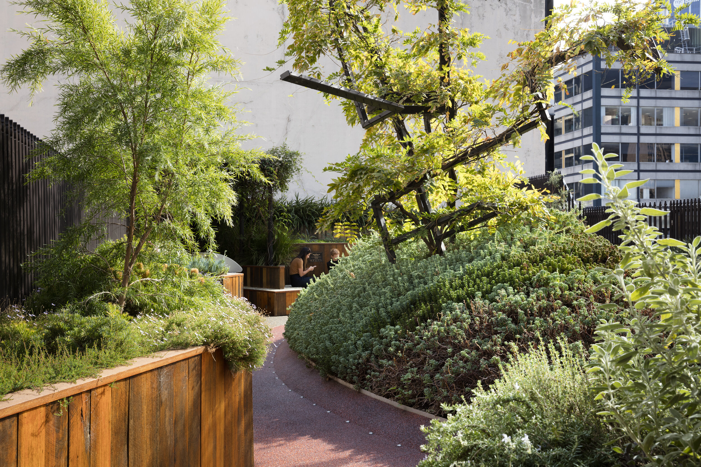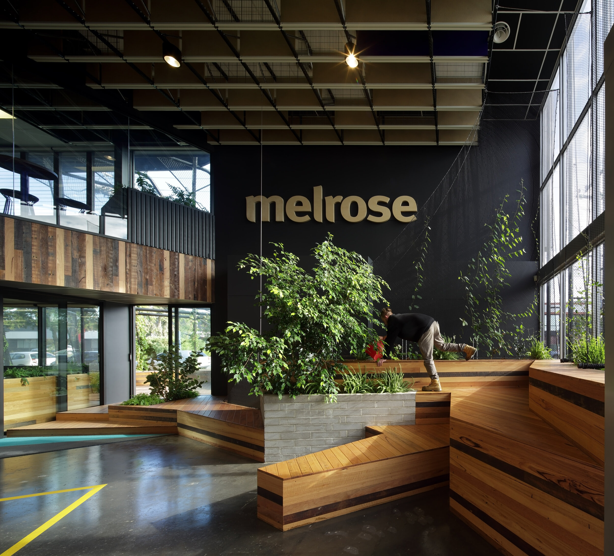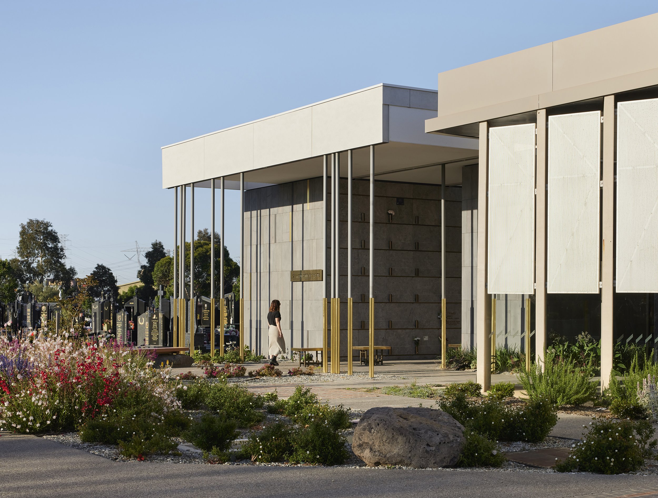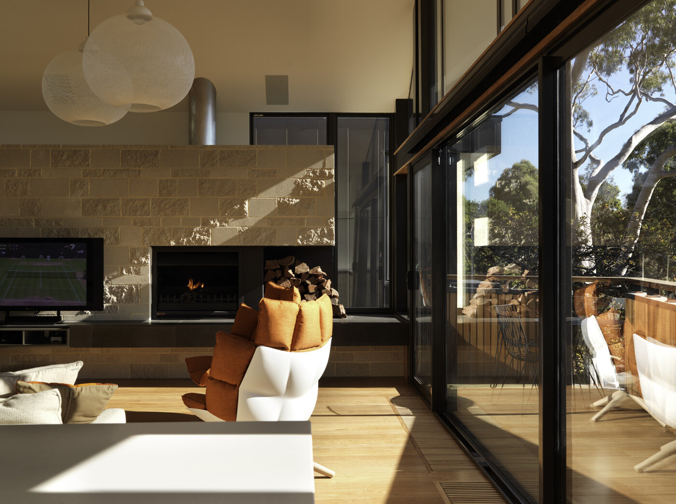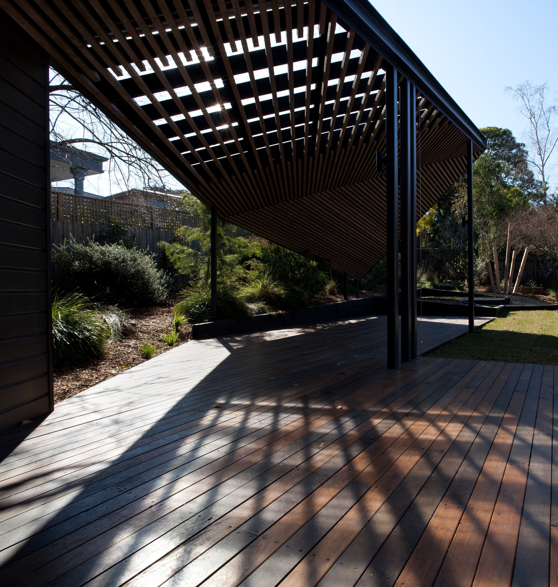GALLERY OF THE SAINTS
Stage 4 Mausoleum Extension _ Keilor Cemetery VIC Australia _ Completed 2021
The Gallery of the Saints Mausoleum Extension forms a site-specific, engaging and respectful memorial structure where space, culture and belief are formative in the experience of emotional healing. The design approach draws on the experiences of the preceding Mausoleum stages at Keilor whilst offering an innovative, first-principles interpretation of site and program in order to create a purposeful, contemporary Mausoleum of the highest quality, which has been embraced by the local community and vitally linked to its natural surrounds.
In a break from the formality of the existing mausoleum, the new structure is envisaged as a mausoleum in a garden, and is a covered, unenclosed building which takes its cues from nature. Crypt cores are laid organically across the site and a new design language is established; one of permeability and choice. The edge condition of the existing building is dissolved in the new mausoleum to welcome visitors through multiple circulation paths which are punctuated by landscape. An organic arrangement of crypts provides a number of diverse spatial experiences that result in mini-communities co-existing within the mausoleum. Tandem double, side-by-side double and single crypt arrangements are interspersed throughout the mausoleum, offering further flexibility.
The materiality of the proposed mausoleum is embedded firmly to place. Inspired by the basalt plains upon which the cemetery sits, bluestone cladding, a material synonymous with the cultural and civic heritage of Melbourne, affords the Mausoleum Extension with a sense of both familiarity and monumentality. Marble crypt shutters provide a subtle contrast to the materiality of the bluestone crypt cores; they assist with reflecting natural light within the mausoleum galleries. Shifting setbacks along the southern edge of the structure create an engaging interface with the inground burial plots to the south. They allow cemetery landscape and program (seats, water tap and the like) to permeate the mausoleum site, creating a reciprocal relationship between the new extension and its broader context, and adding much-needed greenery in an otherwise sparse setting.
Landscape plays a significant role in the spatial experience of the Mausoleum, with planting designed to ground the structure and connect it to surrounding gardens. A river of mainly low, softly coloured plants run along the base of the facility to the south, with bridging points allowing planting to cross into the interior of the Mausoleum, permeating crypt galleries. Plants have been chosen for colour harmony, form, and resilience. Many are deliberately familiar, often found in the gardens of loved-ones, offering a subtle sense of home.
The roof over the Extension is conceived as a continuation of the existing mausoleum. Roof structure is metaphorically revealed in strategic locations to create a lightness in the form and to allow daylight to penetrate the ‘interior’ of the Mausoleum, animating interior spaces and providing an uplifting, spiritual quality without the reliance on religious iconography. A connection to the sky, the sun and the earth become unifying features which establish a series of sacred spaces where the permanence of death is balanced with the living, transient elements of the natural world.
BENT Team:
Merran Porjazoski, Paul Porjazoski, Michael Germano, Rob Chittleborough, Lana Blazanin, Thomas Zahner
Horticulturist: Infinite Landscape
Photographer: Tom Roe Photography
Awards:
2023 SILVER WINNER _ Australian Design Awards - Public & Institutional
2022 SILVER WINNER _ Melbourne Design Awards - Public & Institutional
Media:
2022 Arch Daily _ ”Gallery of the Saints Mausoleum Extension”



