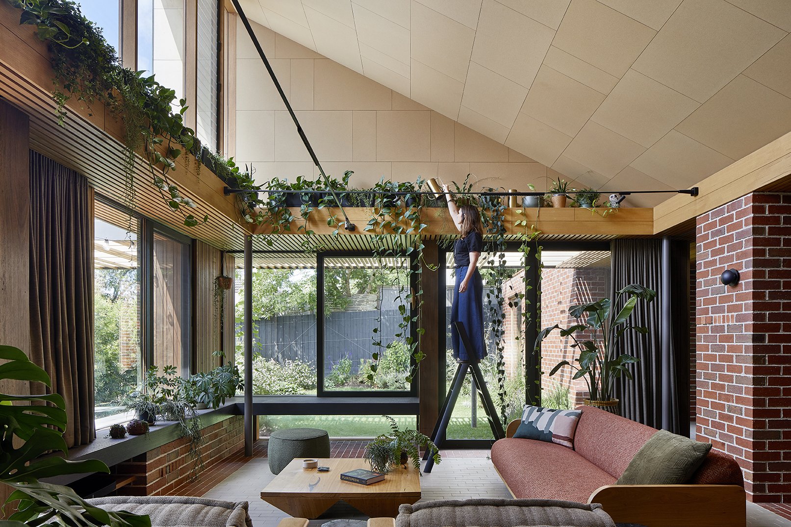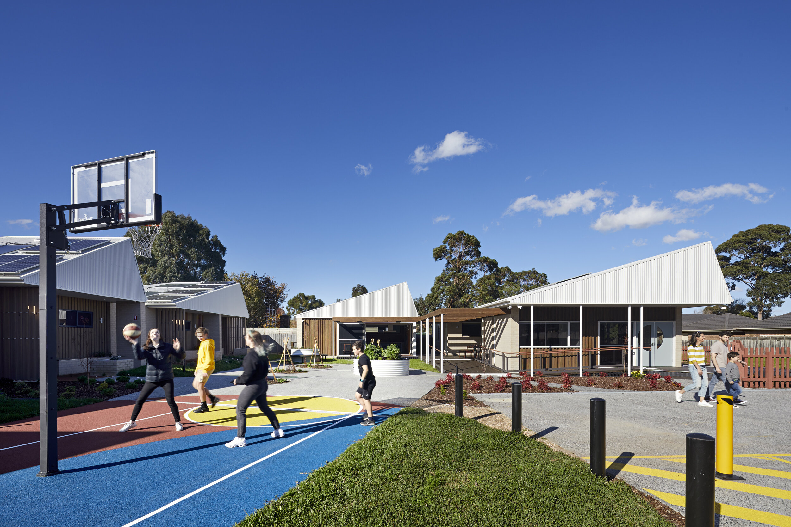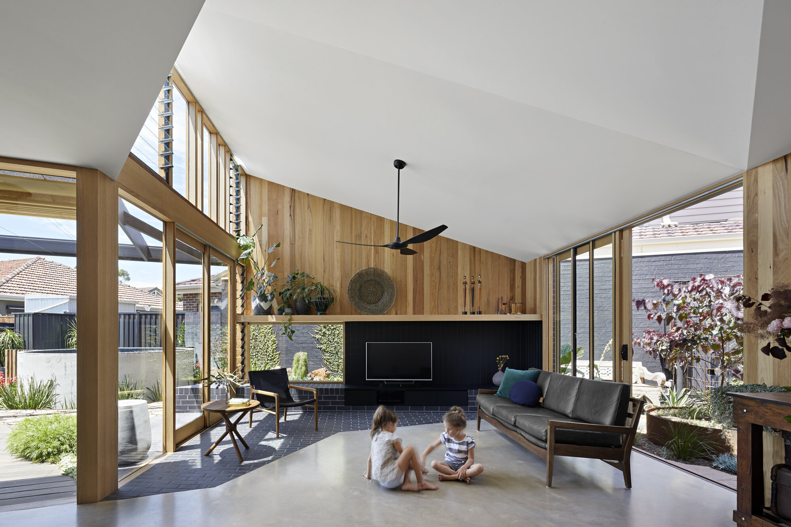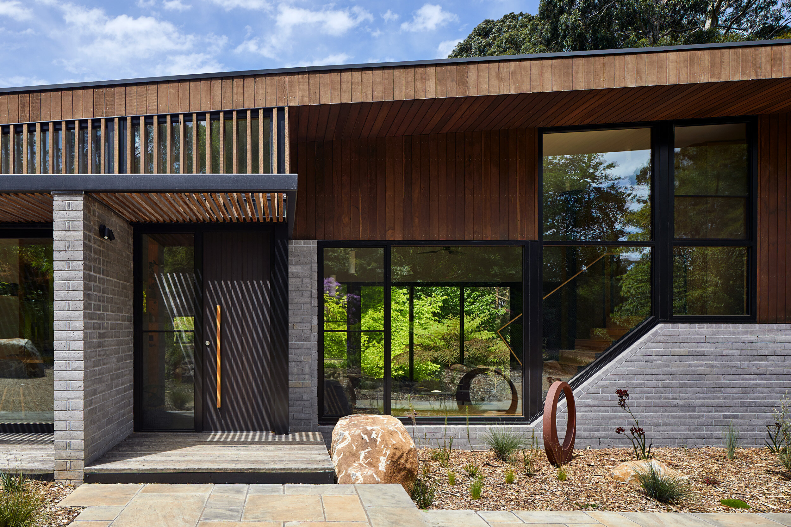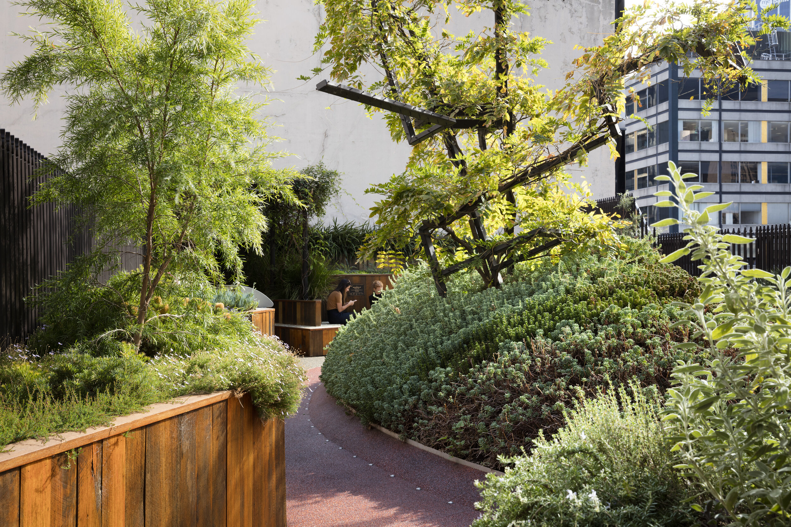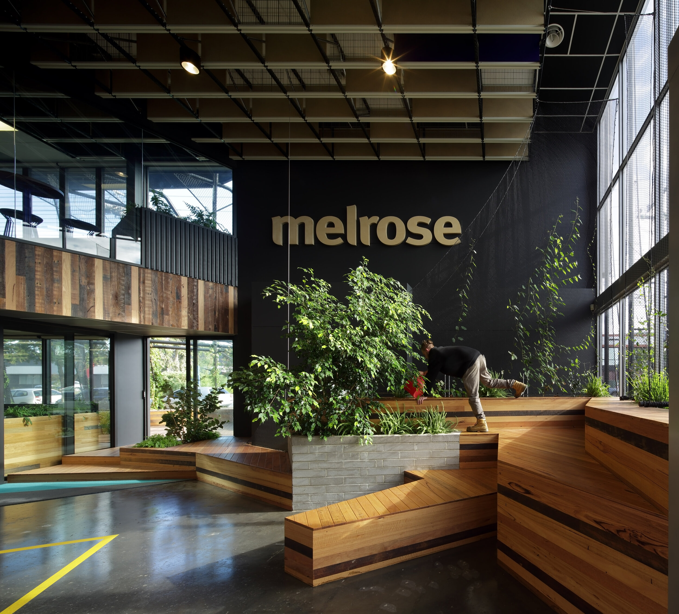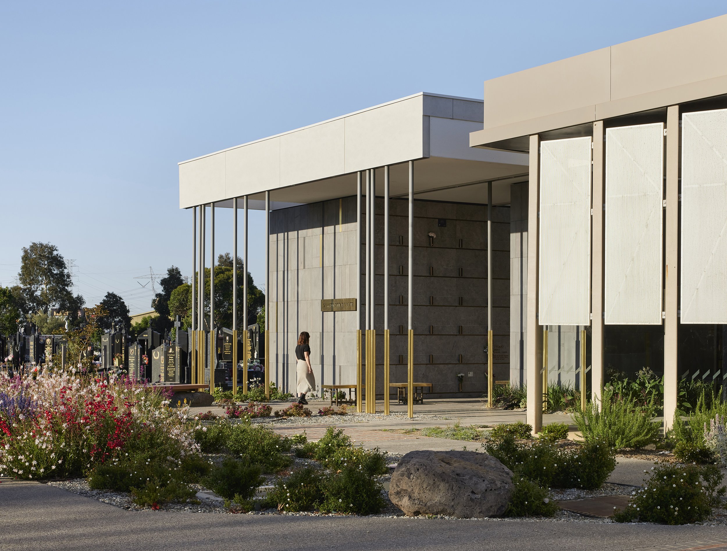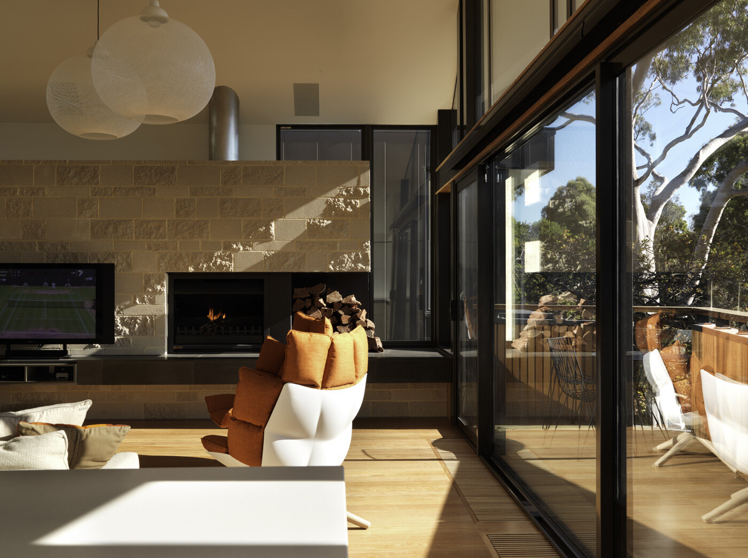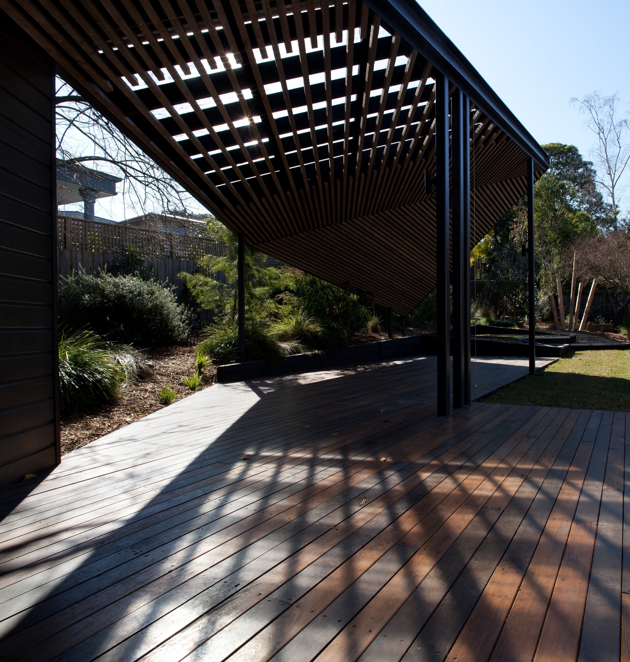LANCEFIELD FARMHOUSE
Extension/Renovation _ Lancefield VIC. Australia _ Design Completed 2009
This project offered a strategy for the staged evolution of a workers cottage in country Victoria, that would become the long-term home for a family currently based in Melbourne.
The first stage proposed a minor extension to the original cottage; a modest project intended to provide a comfortable shelter for extended stays on the farm. Subsequent stages were to be significantly more substantial, with additional bedrooms, new kitchen and home office to be constructed over the next 5 years.
Conceived as a collection of out-buildings characteristic of rural settlements, new structures sought to define a number of protected outdoor spaces that were to be experienced as extensions of the home interiors.
BENT Team:
Paul Porjazoski, Fiona Lew







