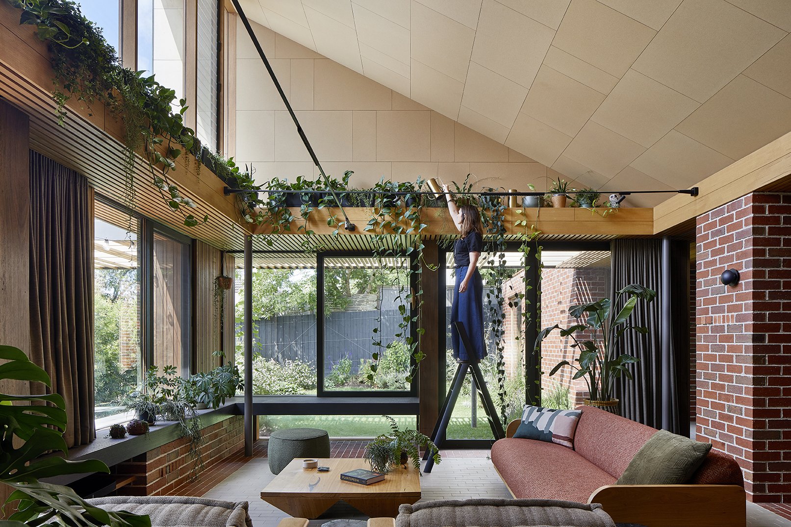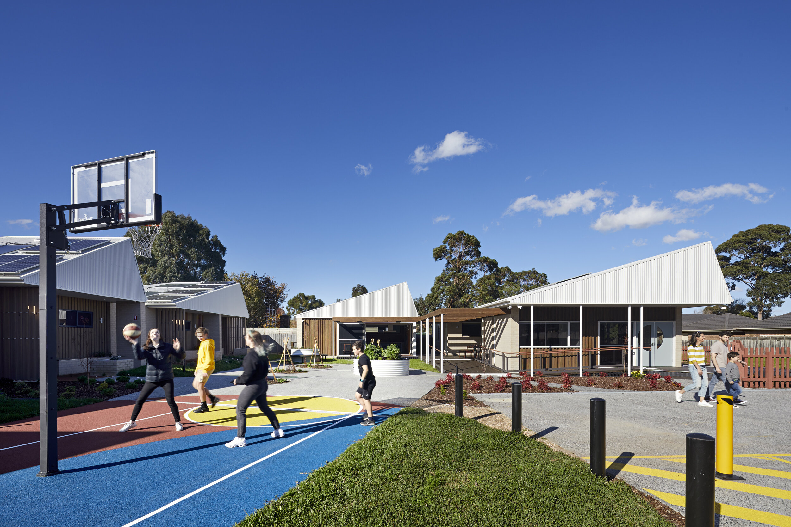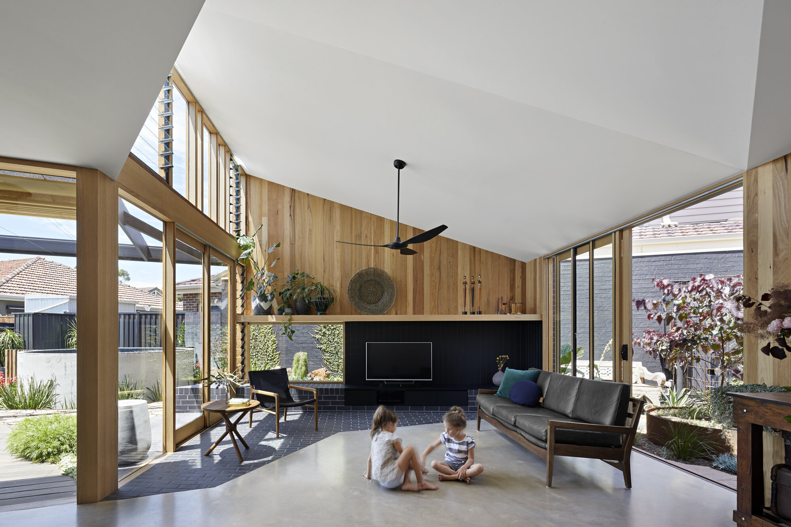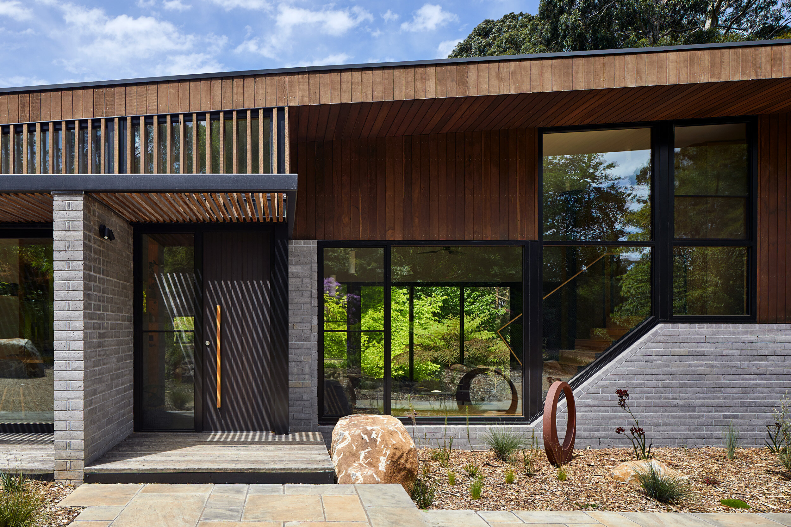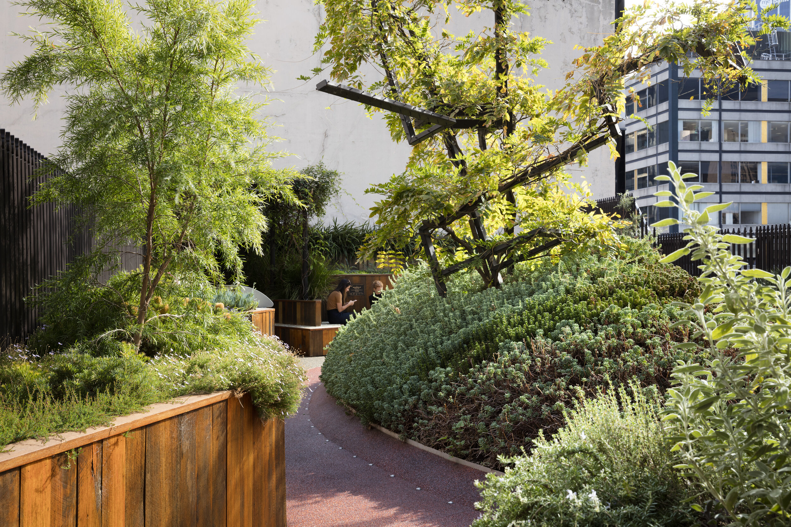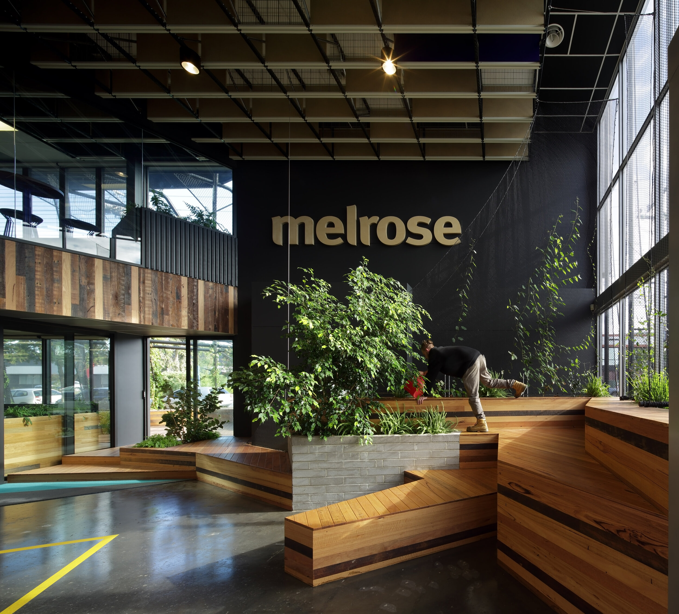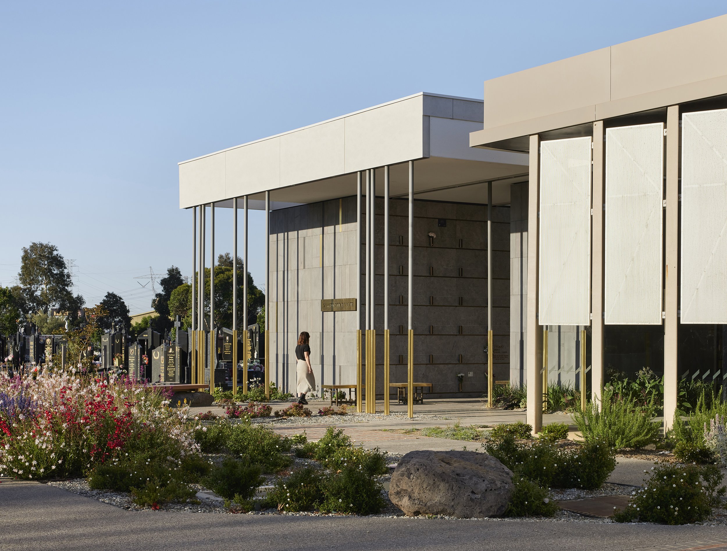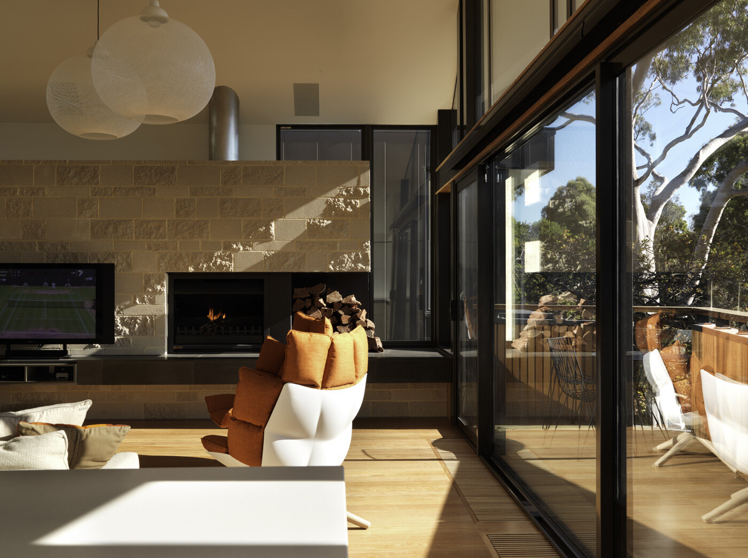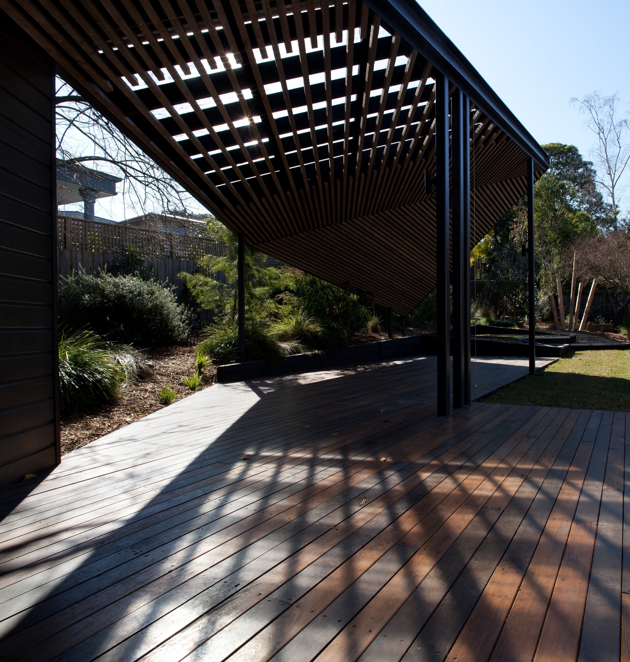living lab rooftop
Green Roof Training Facility_RMIT CBD VIC. Australia _Design Completed 2013
Commissioned as a case study for the Growing Green Guide for Melbourne Project, the rooftop of this educational facility is not only a demonstration of the environmental benefits of retrofitting a green roof, but provides an extensive outdoor learning area for landscape architecture students with opportunities for scientific monitoring of rooftop plants and substrates.
Crop lines of the ground are transported to roof level, creating a variegated and organic texture across the site. Crop lines direct circulation and one’s eye to views of the city beyond the roof, reinforcing the novelty and excitement of the two. The articulation of these crops is based on programmatic requirements, supporting a range of functional zones; the overall layout is flexible.
The much anticipated Victoria’s Guide to Green Roofs, Walls and Facades is scheduled for release in early 2014. A draft version of the guide is currently available for public viewing and feedback on http://growinggreenguide.org/.
BENT Team:
Merran Porjazoski, Fiona Lew, Paul Porjazoski




