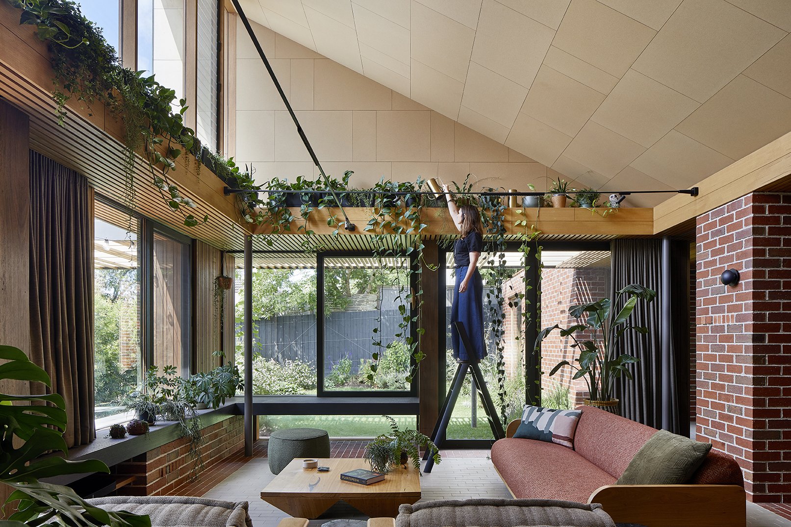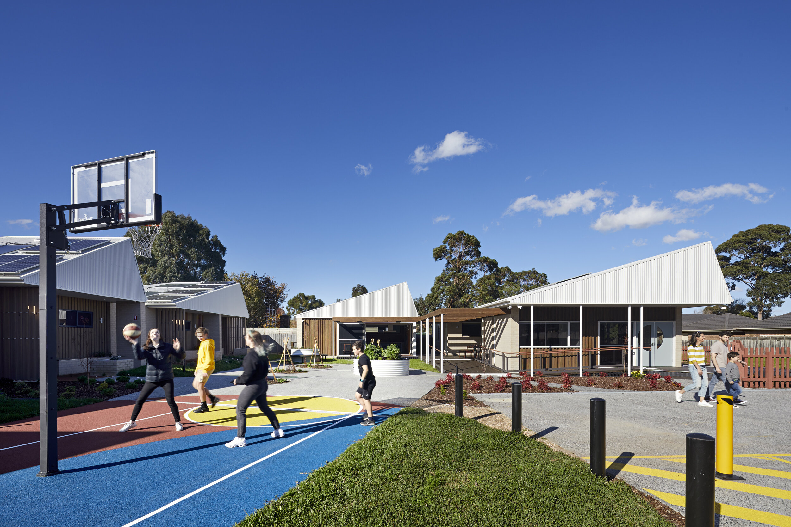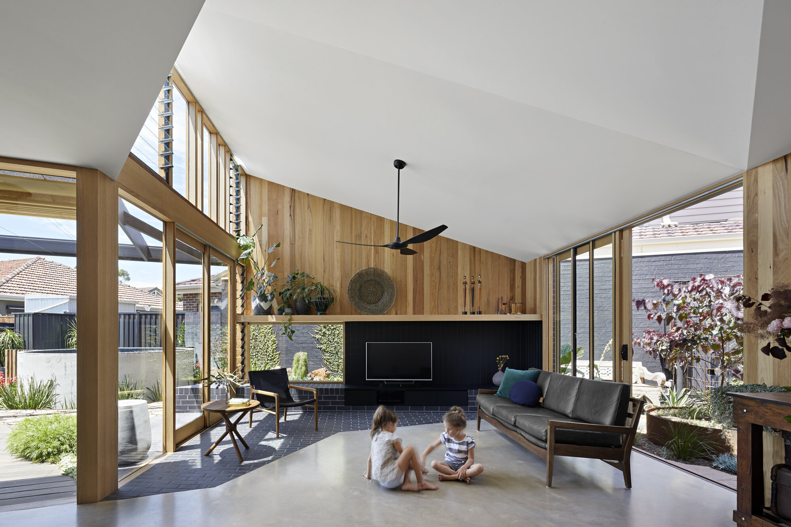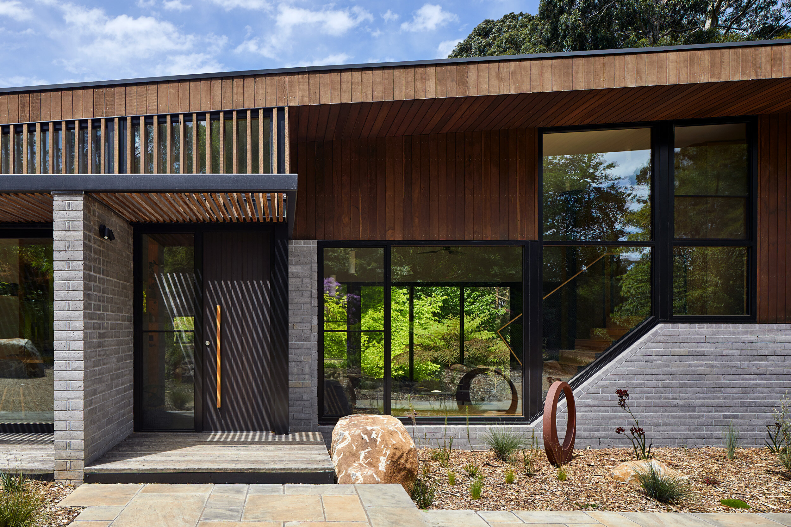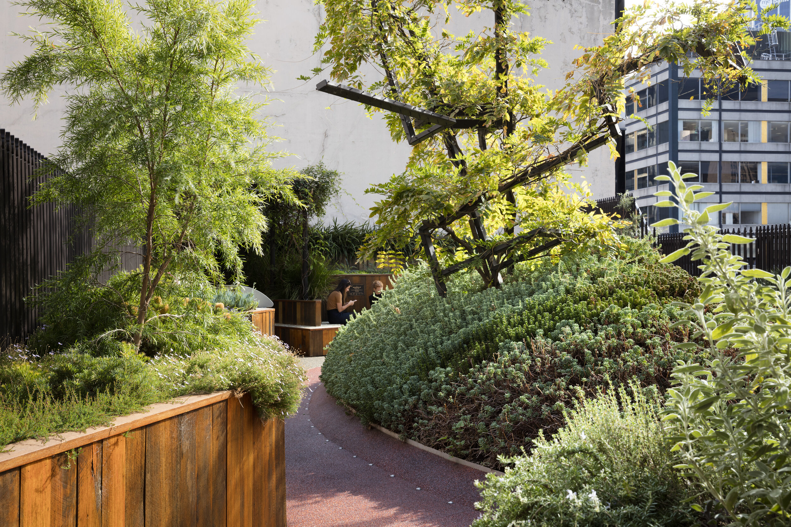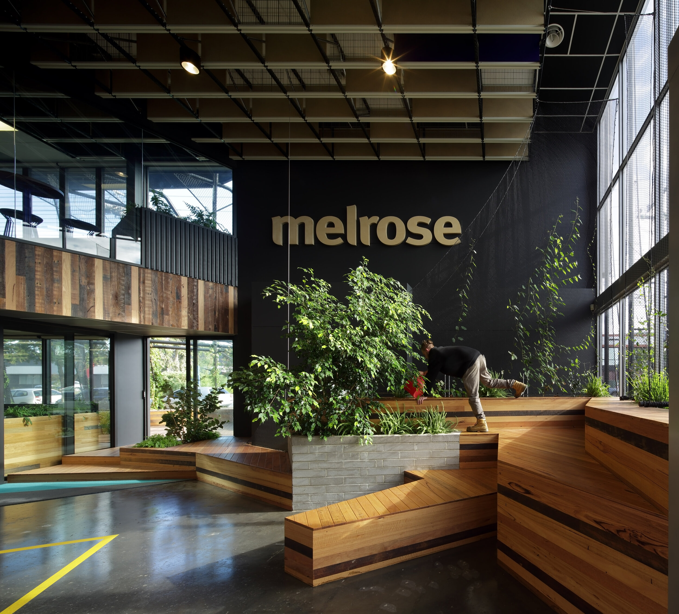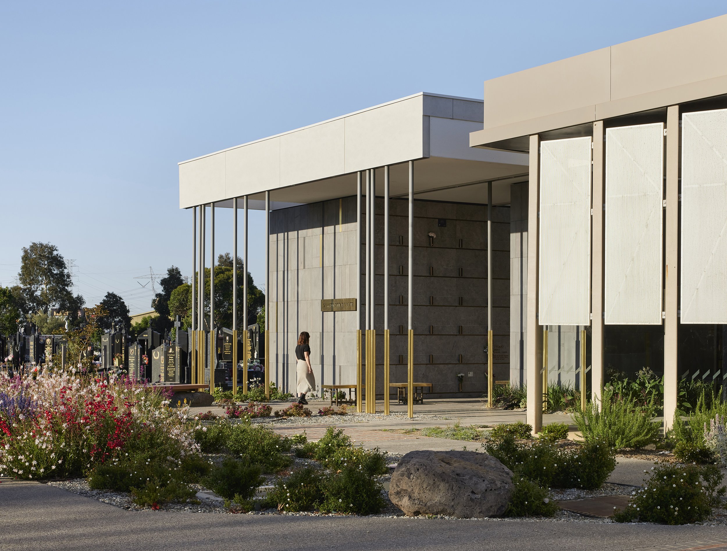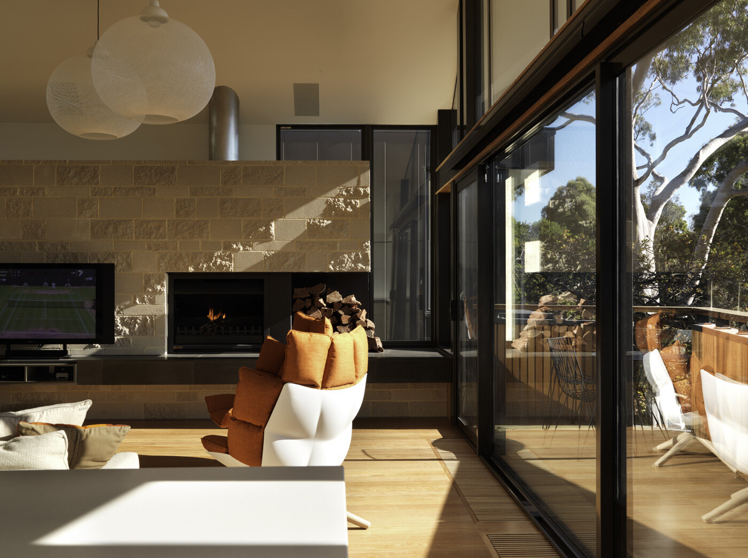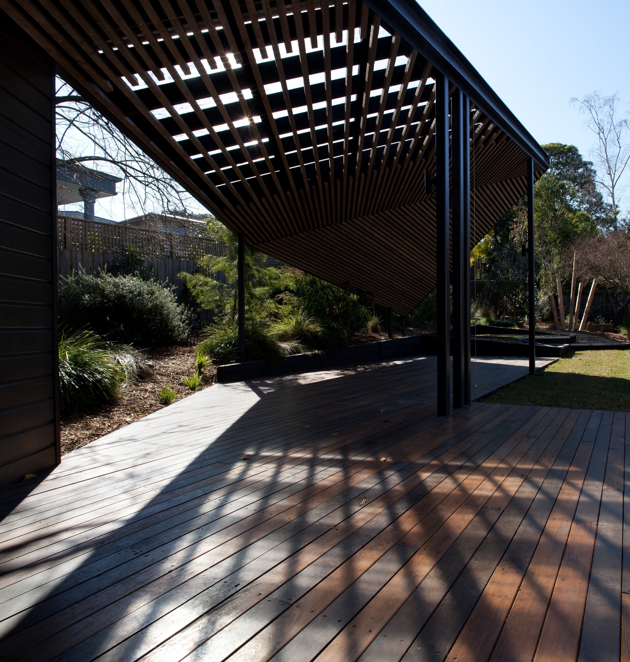montague school
Upgrade & Modernisation _ South Melbourne VIC. Australia _ Under Construction
The Montague School upgrade and modernisation project is an ambitious project of targeted and thoughtful interventions to create a more inclusive, welcoming and safe school for the community.
The project involves modifications to the historic Montague School, South Melbourne, which opened in 1886, and was established as a special school for teaching of students presenting with a mild intellectual disability. The school has long catered to the needs of young people who are prone to falling through the cracks of a traditional school setting. The original school building, designed by Henry Bastow, is a beautiful heritage building with grand proportions and ornate features; however, it does not fully reflect the diverse and lively community within. The building is built to boundary, facing onto Montague Street and turning its back on a rear yard. The rear yard has beautiful large canopy trees and is the students only outdoor recreation space. The site also includes a detached toilet block and gym building. In close consultation with the school community and the VSBA, we identified a series of thoughtful interventions within the site that would dramatically improve the experience of all users. The project will enable the school to improve learning outcomes for all students, to encourage student engagement and agency, and to more effectively build a community of learners in a safe, supportive, friendly and orderly learning environment.
New School Entrance _ A new accessible entry into the main building is envisaged as a garden pavilion - open and inviting to the street. The pavilion is distinct, contemporary and prominently located and yet remains deferential to the heritage building. The form of the pavilion references the original entry awning, it is familiar and yet contrasting. It leans lightly on the heritage brick façade and highlights, and draws from, the tri coloured brick detailing. Materials are a mix of contemporary colorbond and steel with the warmth of timber. A steel mesh screen allows the garden to tie into the pavilion and create a semi-protected main entry door. An accessible ramp wraps through the garden, around existing canopy trees, to provide a single entry into the school for people of all abilities.
Relocation of the Art Room _ The Montague School meets each student at their need and ability and challenges them to thrive and achieve. The students are particularly invested in the art program and produce works that the school wish to showcase and celebrate within the wider community. To facilitate this, the art room has been relocated to a larger more prominent area of the school. This space allows greater access to the large corridors that also function as galleries. New purpose-built joinery is joyful and practical, providing partial separation from the corridors.
Liberation of the Home Economics Room _ The existing Home Economics space is well sized and centrally located but inward looking. The new design breaks through the façade to open outward to the rear yard. This simple gesture gives rise to a number of new connections and opportunities. The new façade includes direct access and large servery window opening onto an accessible ramp and deck. A new front face is created in the protection and seclusion of the rear yard. The impressive Hall within the heritage building is now connected to the home economics space through the rear yard and deck. The renewed arrangement allows for new programmatic opportunities and activates spaces that felt ‘back of house’. Many students envisage a future in the hospitality industry, and would benefit from being in an environment designed to showcase their skills to family, friends and the community. Practicing their skills under the conditions akin to that in the industry, creates confidence and allows for a smoother transition from school. The school envisage hosting school and community events in the Hall and rear yard, catered by the Home Economics students.
Creation of a Technology Hub _ A new Technology Hub and Library has been formalised within an existing classroom. The space is purposefully furnished and finished to allow for individual or small groups to use the space together. Many of the Montague School students are particularly sensitive to their surroundings, and this was seen as a wonderful opportunity to provide a warm and comforting environment.
Internalised Student Amenities _ Both staff and student amenities are to be relocated and renovated to be more accessible, inclusive and joyful. Student amenities have been brought within the main building for the safety and comfort of students. The existing external amenities block is to be demolished and replaced with landscaping, including a yarning circle. Edible indigenous plants for use in the Home Economics program will populate the new soft landscaped areas.
While the existing school infrastructure does provide a sound framework for the delivery of its teaching program, it has not been specifically designed to support the physical and mental wellbeing of its community. This modernisation project presents an opportunity to re-energise the school facilities to not only provide them with a new lease on life, but to also design them with occupant wellbeing as the utmost priority. This will ensure that the Montague School will continue its life as a much-loved community asset.
BENT Team:
MIchelle Phillips, Paul Porjazoski, Lana Blazanin, Merran Porjazoski







