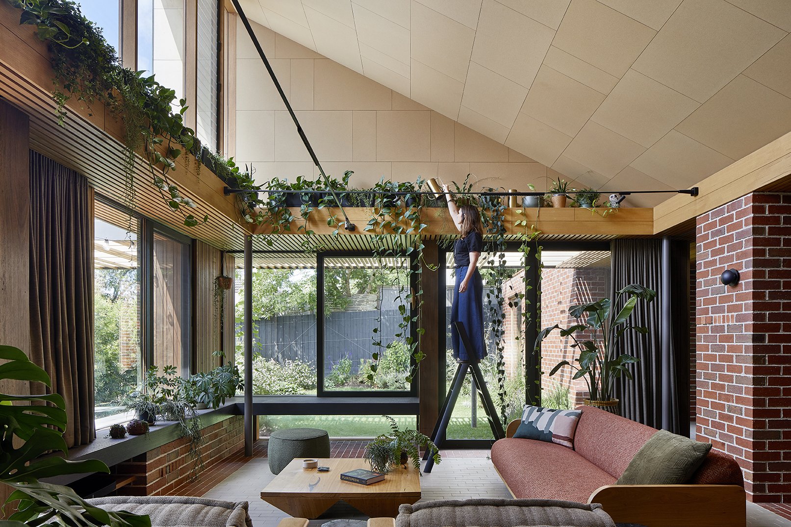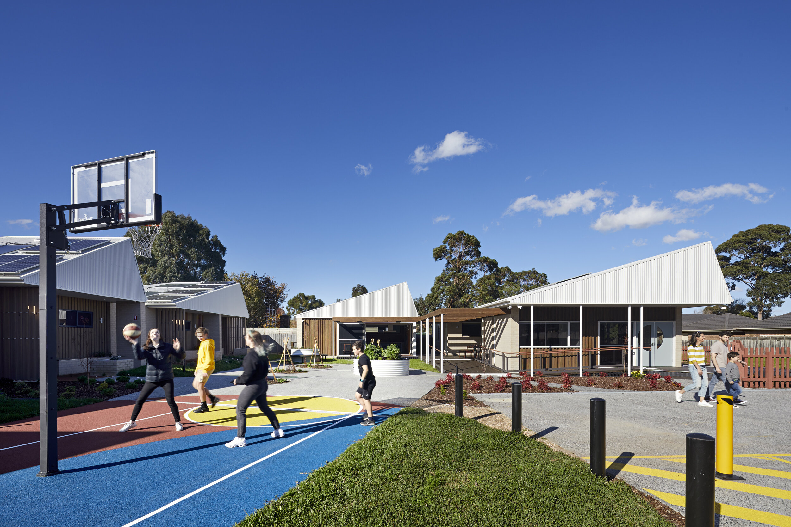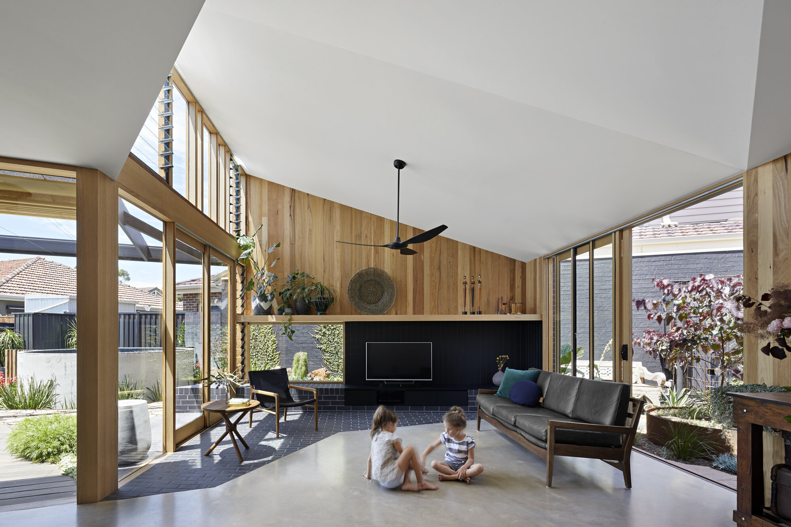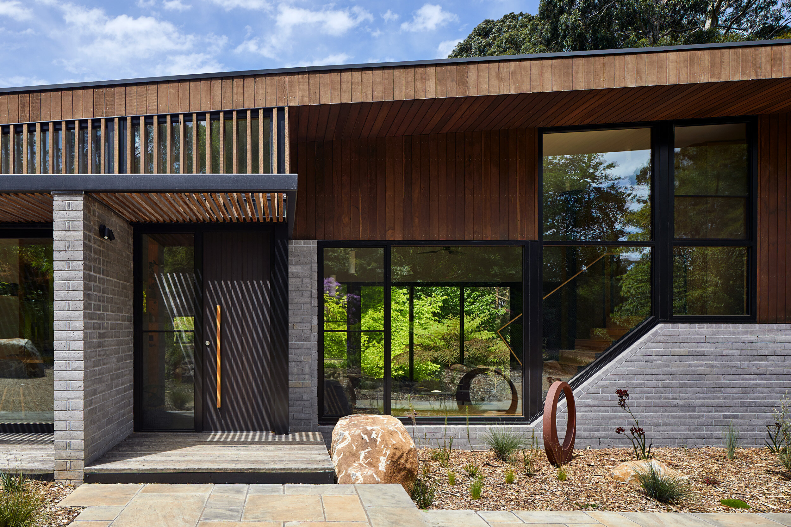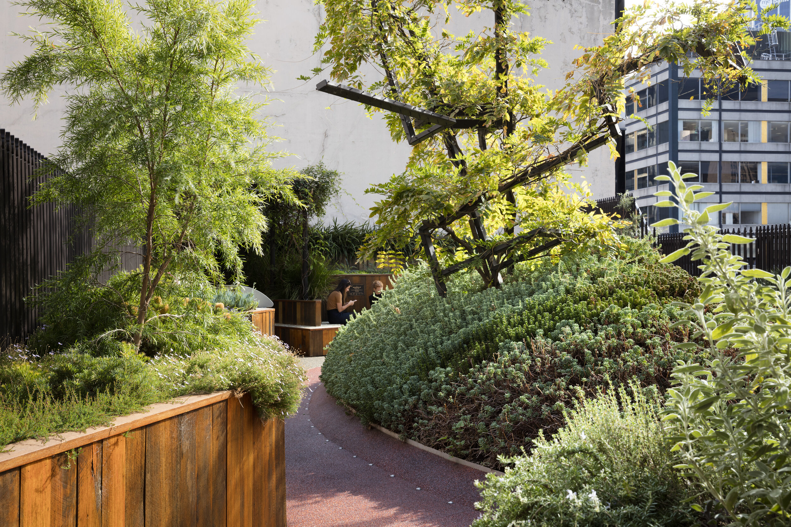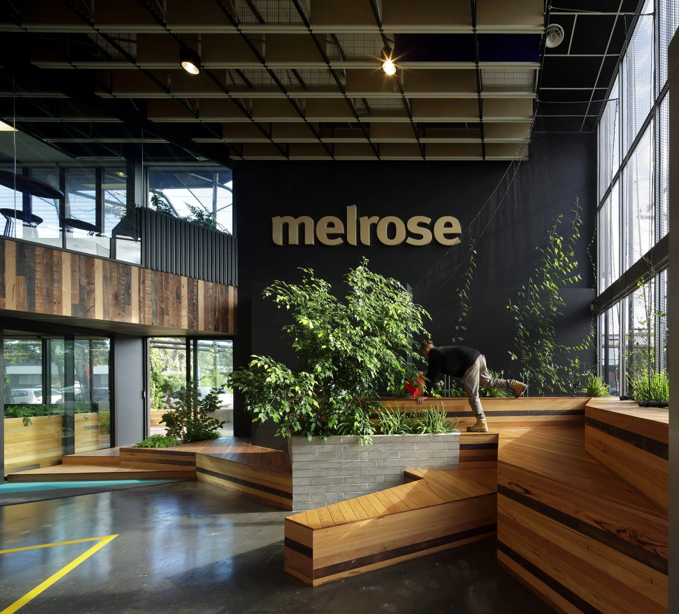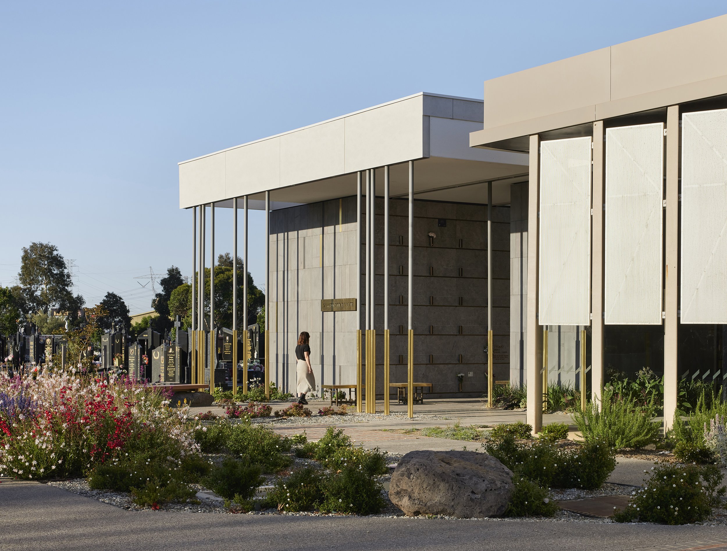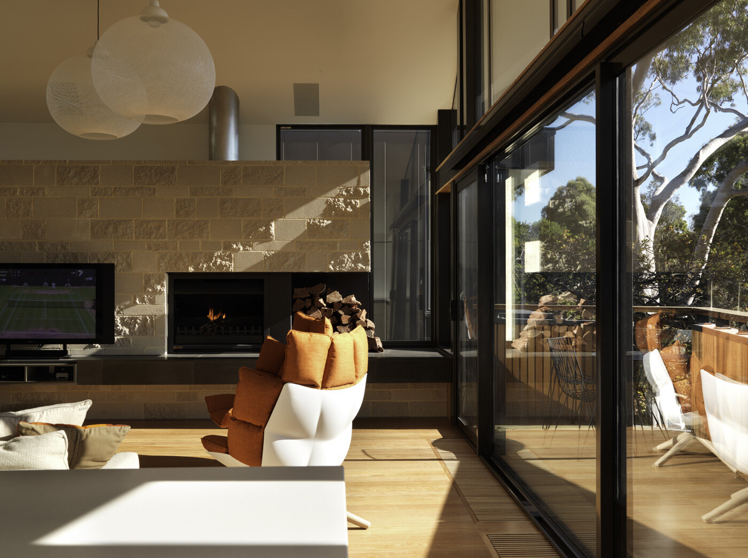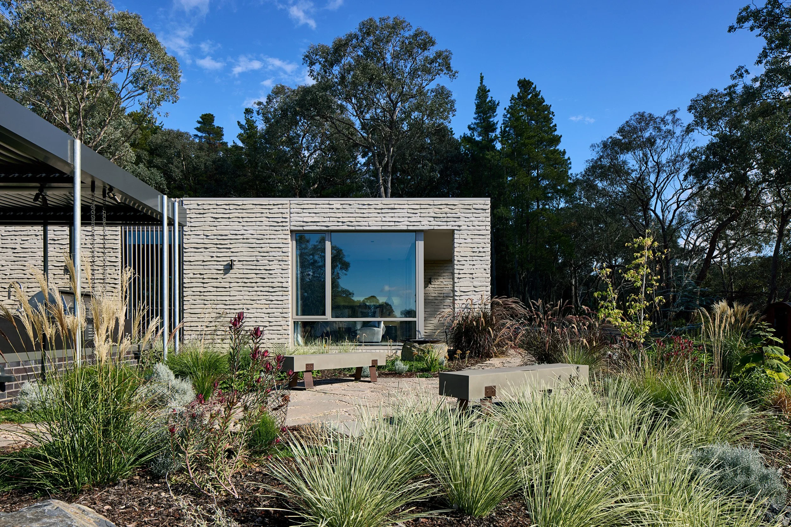ORMOND SKI LODGE
Refurbishment _ Mt Hotham VIC. Australia _ Completed 2013
This project involved the extensive refurbishment (inside and out) of a 1960's community ski lodge at Mount Hotham.
Stripped back to its simplest form, the exterior of the lodge was re-clad to both minimise future maintenance and provide some formal cohesion to a structure that had been previously modified in an ad hoc manner. The result is a ski lodge that sits comfortably in its surrounds. By day, its recessive dark tones reflect and enhance its surrounding natural landscape whilst at night, brightly lit plywood ceilings act as a beacon for members making the gruelling trek up the mountain. Extended and refurbished elevated decks afford expansive views over the valley below, creating a more immediate connection to the lodge’s mountainous surrounds, while a warm internal material/colour palette offers comfort and sanctuary from the outside.
BENT Team:
Merran Porjazoski, Fiona Poon, Paul Porjazoski, Helen Sutton
Builder:
Vanheek Builders P/L
Structural Engineer:
GC Nixon and Associates P/L
Photography:
Folded Bird Photography
















