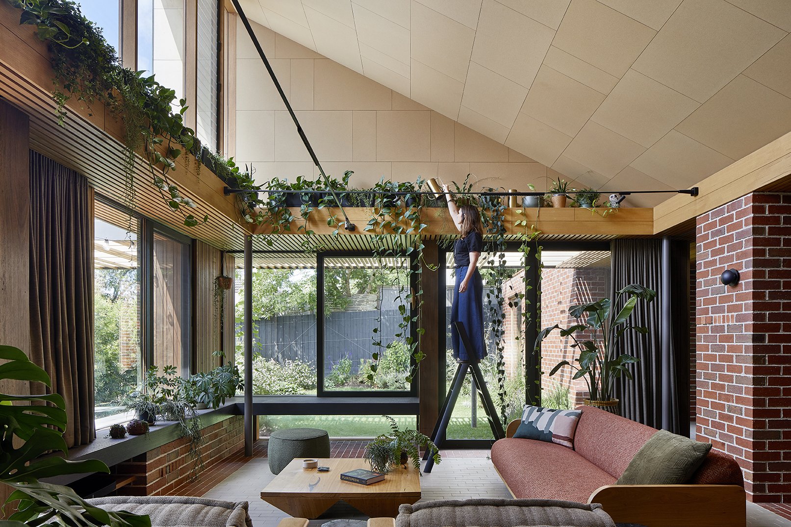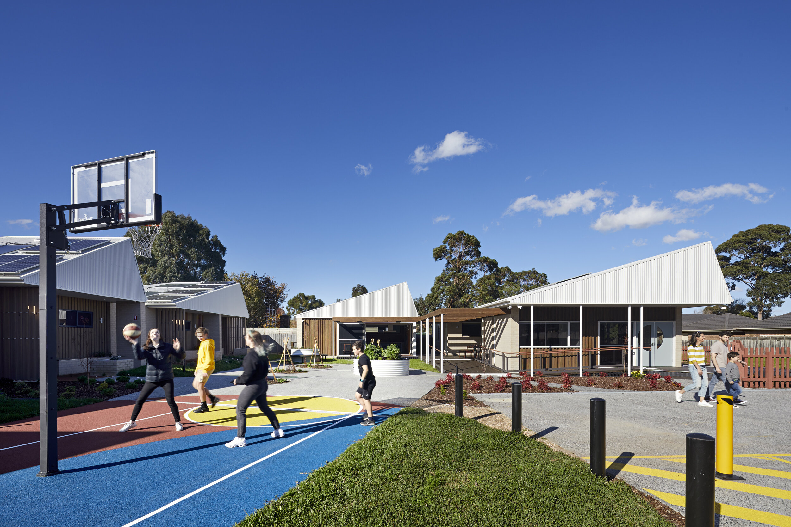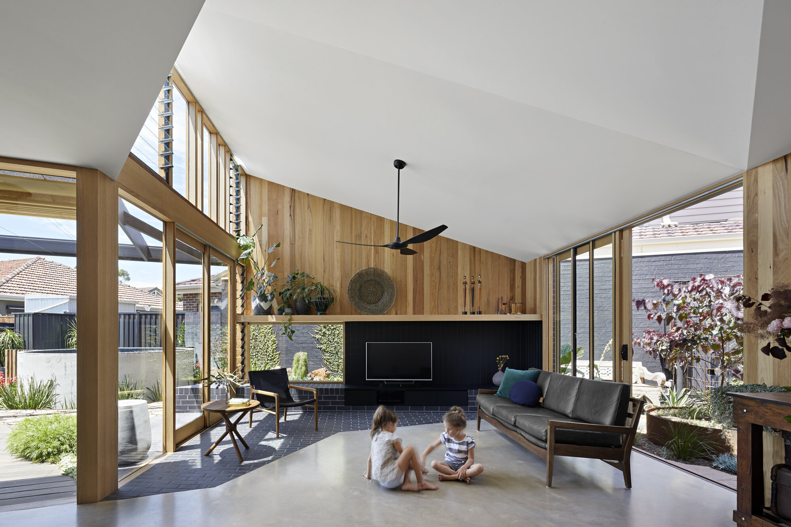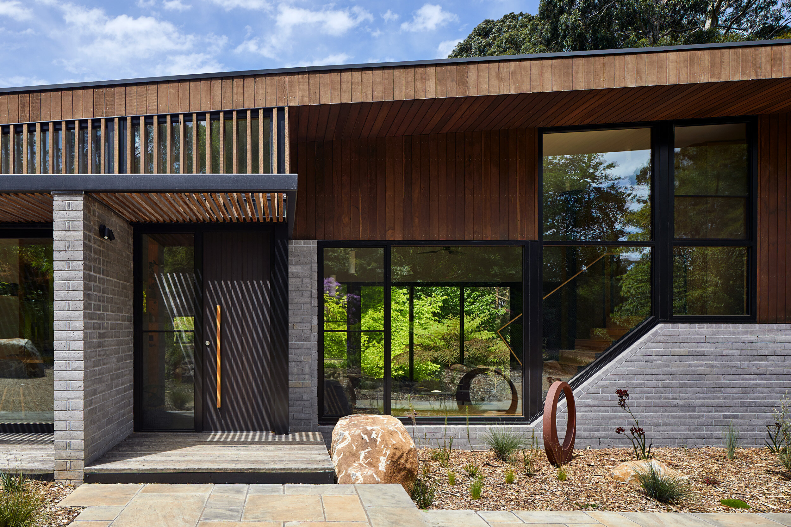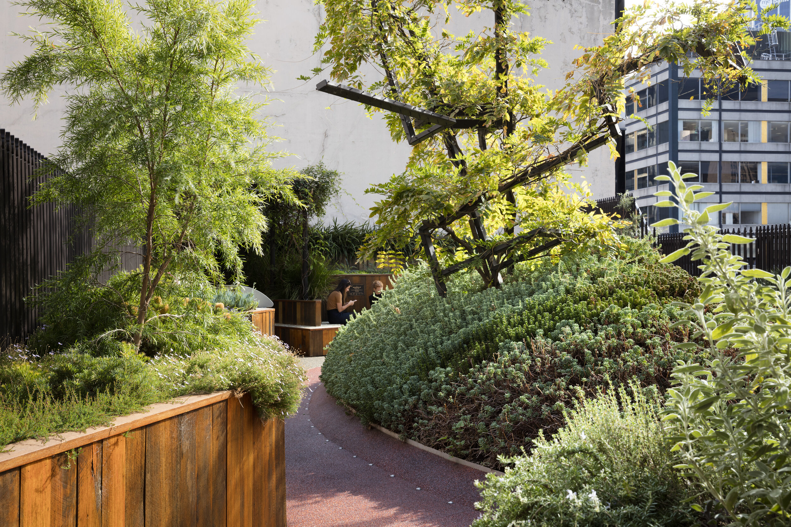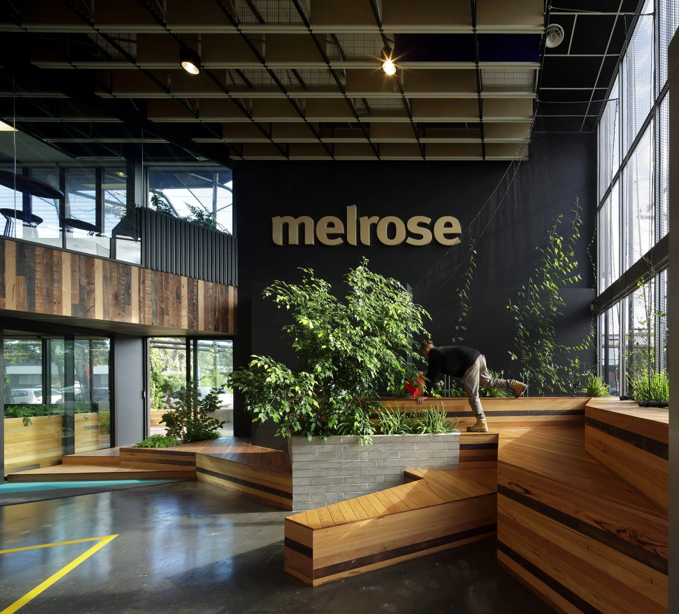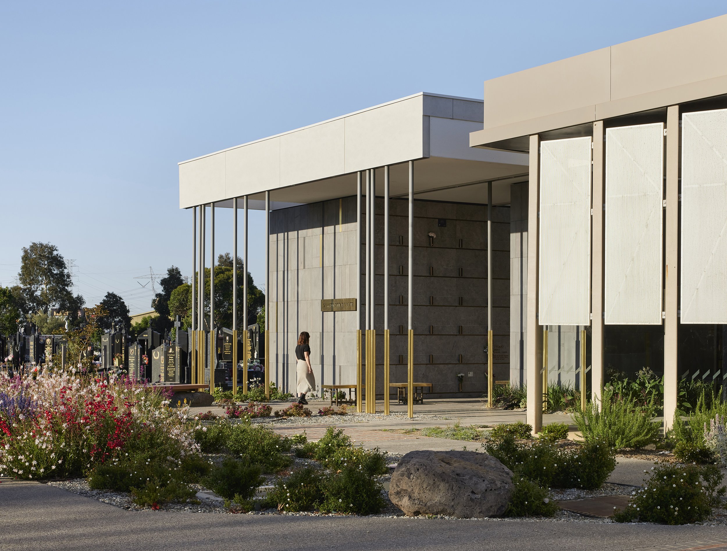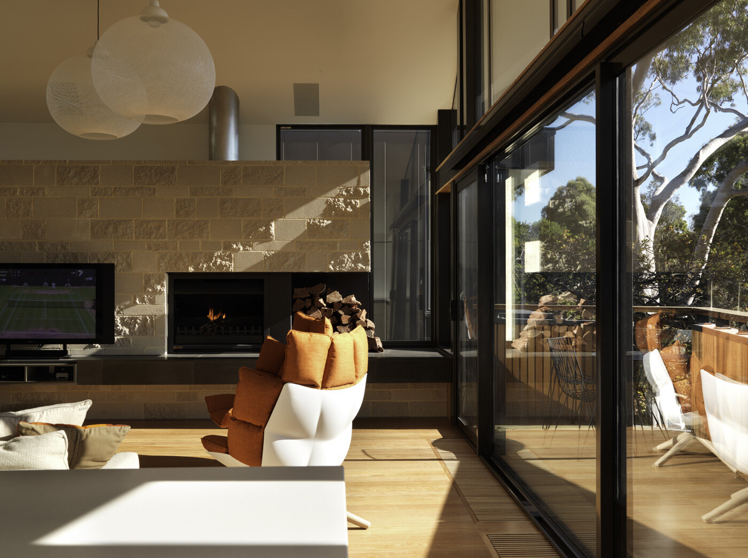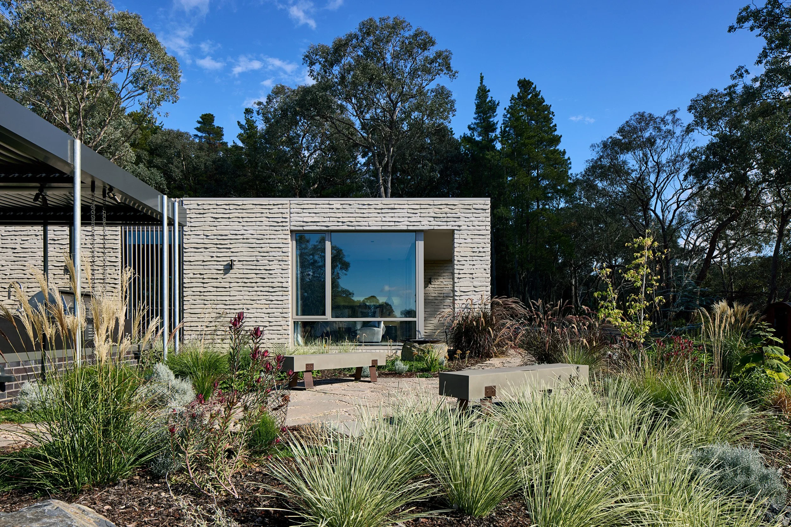princess hill HOUSING
Public Housing _ Princess Hill VIC. Australia _ Design Completed 2014
BENT Architecture were commissioned by the DHHS to prepare massing/yield studies for the redevelopment of pre-existing medium density housing estates in Melbourne’s inner-suburbs, including the potential redevelopment of its Princes Hill Housing Estate.
Characterised by a sensitive response to its low-rise, inner-suburban setting, the Princes Hill Masterplan is underscored by an inherently energy efficient urban design layout, with the majority of dwellings designed along east-west axis, maximising northern frontage. This layout strategy ensures that the overwhelming majority of living spaces, both within and outside of the home, are exposed to northern sunlight, maximising their potential to be passively heated and cooled, whilst ensuring that they are light filled and comfortable spaces to occupy.
BENT Team:
Paul Porjazoski, Michael Germano, Lana Blazanin




