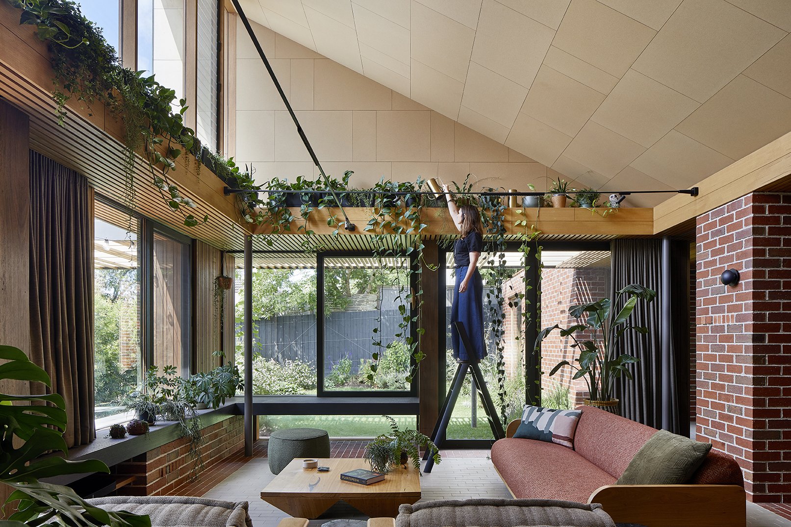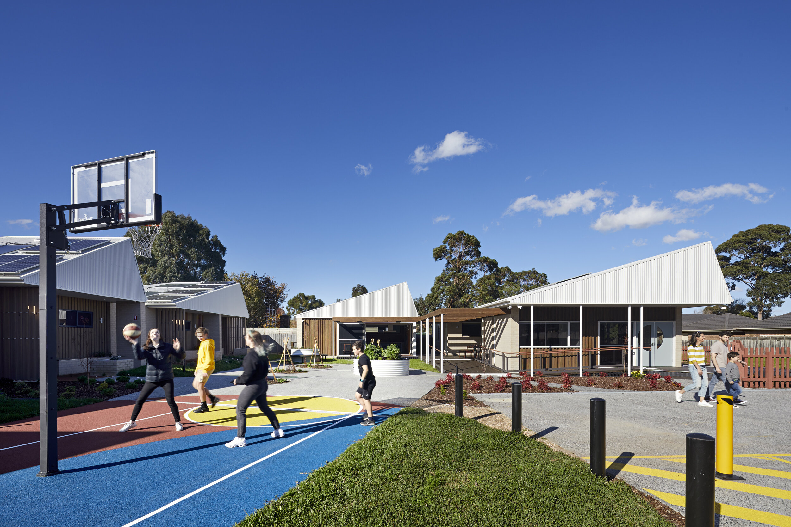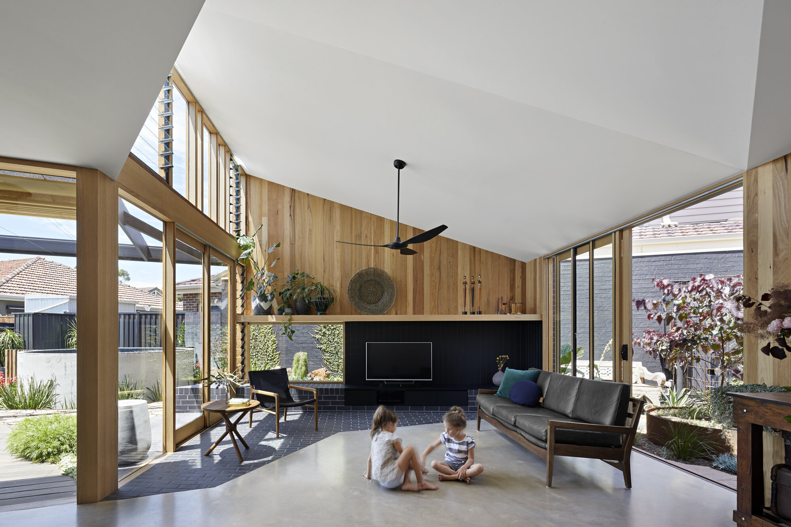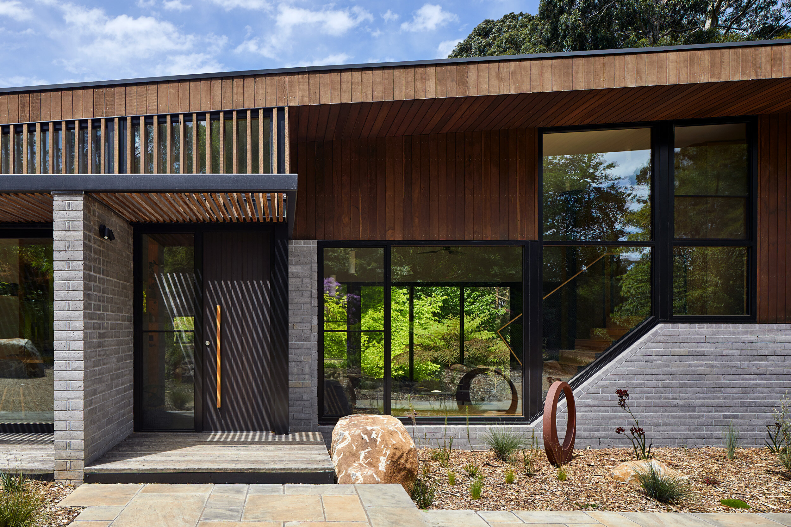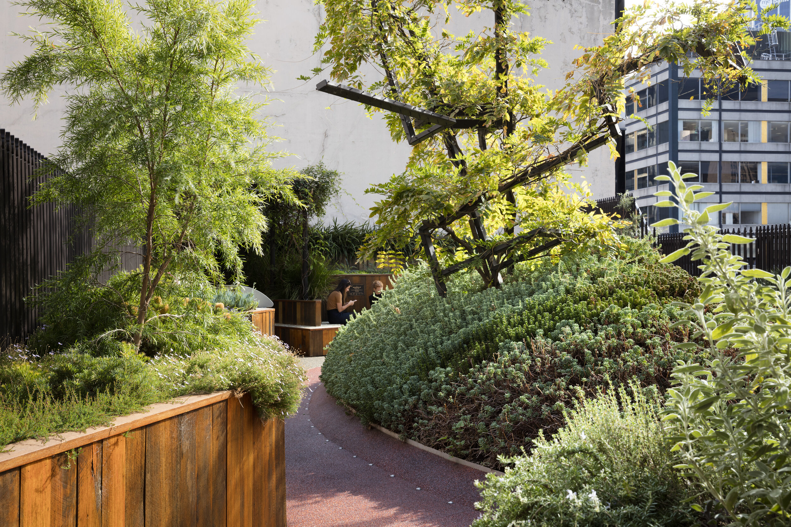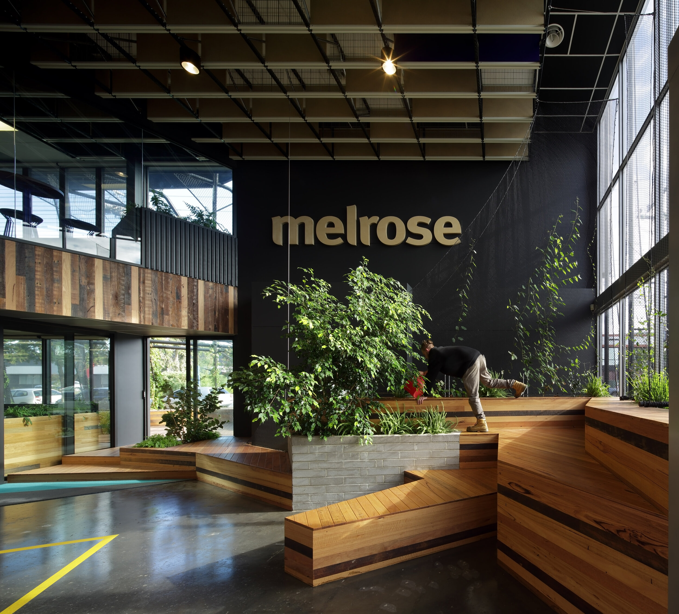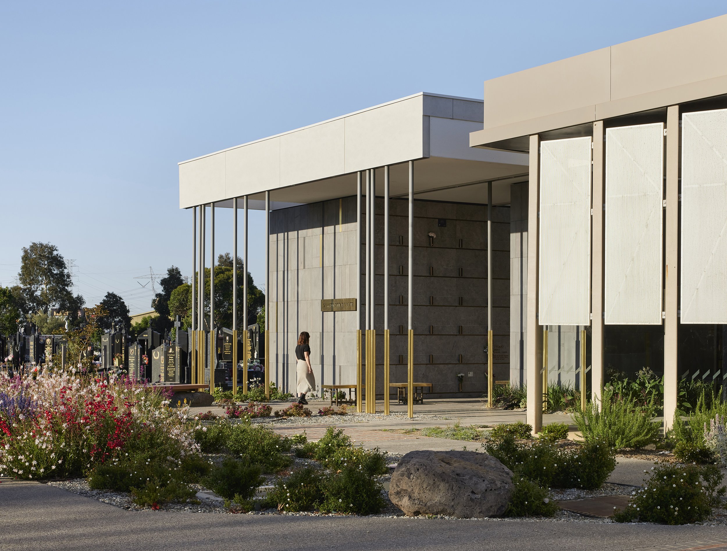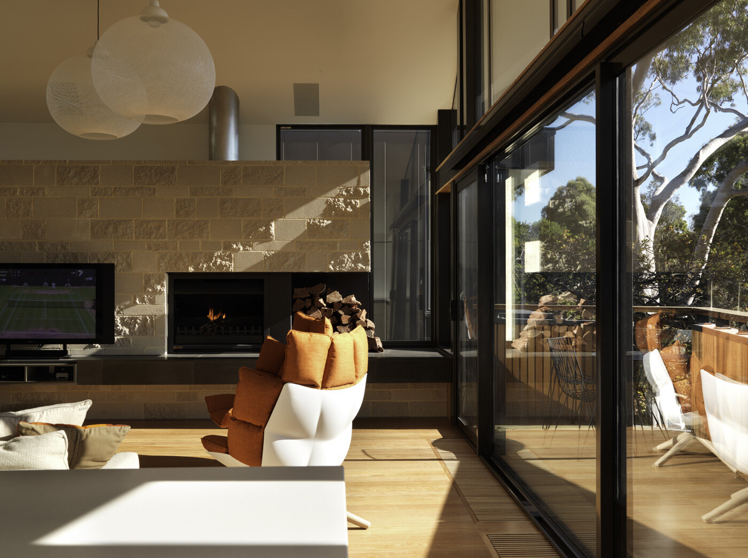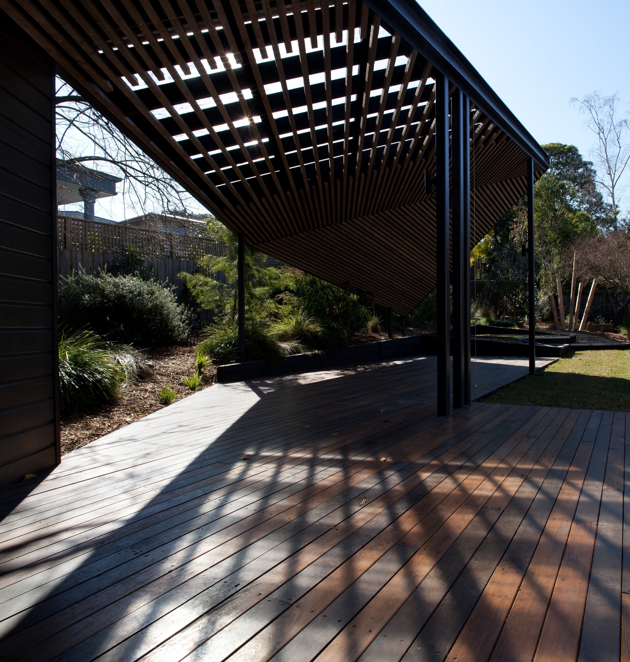swinburne university art workshop
Art Workshop_Swinburne Uni, Wantirna VIC. Australia _Design Completed 2009
This new workshop, near the entrance to Swinburne University’s Wantirna campus, is to be used for the teaching of design, visual arts & visual merchandising. An integral component of the education process is the construction of 3d objects from a diverse range of materials (timber, clay, plaster, metal and foam); the new workshop is to accommodate both teaching and construction zones within a single structure.
A series of repetitive timber wall/roof trusses bridge the gap between two existing campus buildings, providing a column free space below. Generous circulation paths clearly delineate teaching and construction zones, which are then divided up into smaller volumes to allow noise control and dust/fume extraction. Circulation paths are bound by ‘active’ walls that accommodate tool storage, shelving, whiteboards, and display space for student work. The playful arrangement of sheet cladding between trusses allows for the modulation of sunlight and privacy, reconciling the practical and creative requirements of the programme contained within.
BENT Team:
Merran Porjazoski, Fiona Lew




