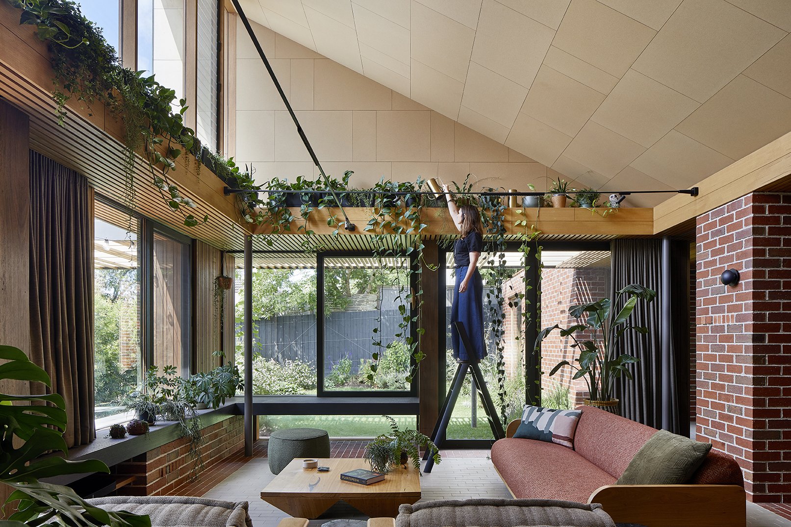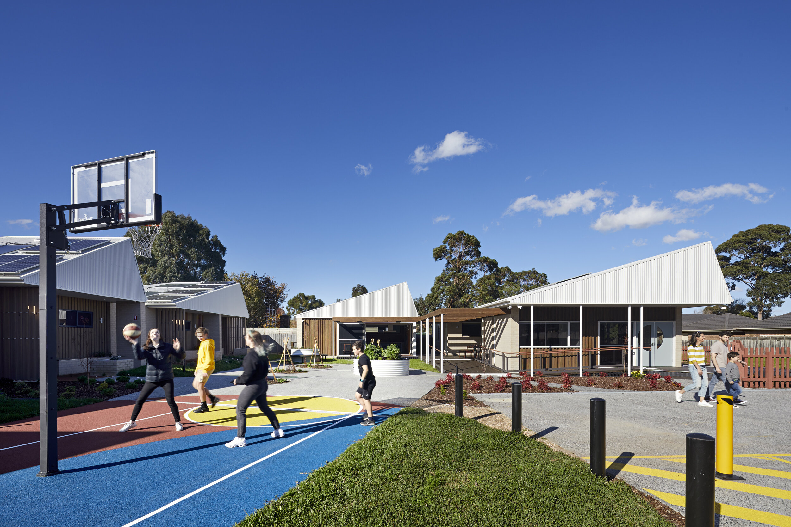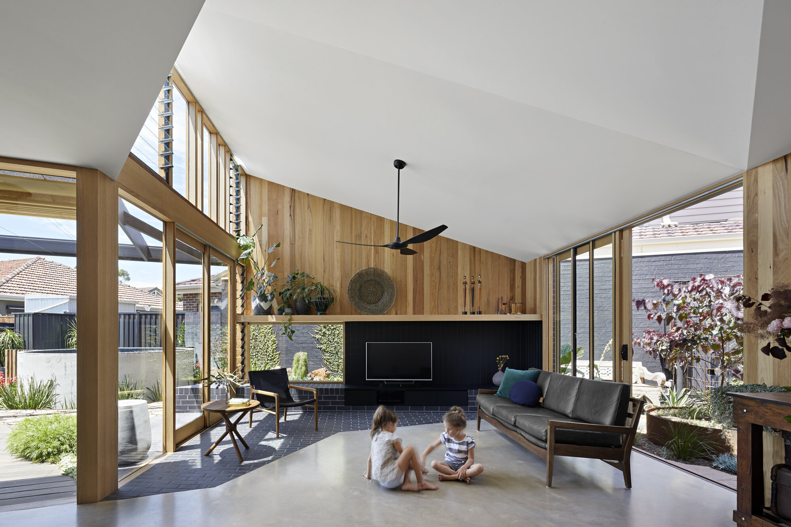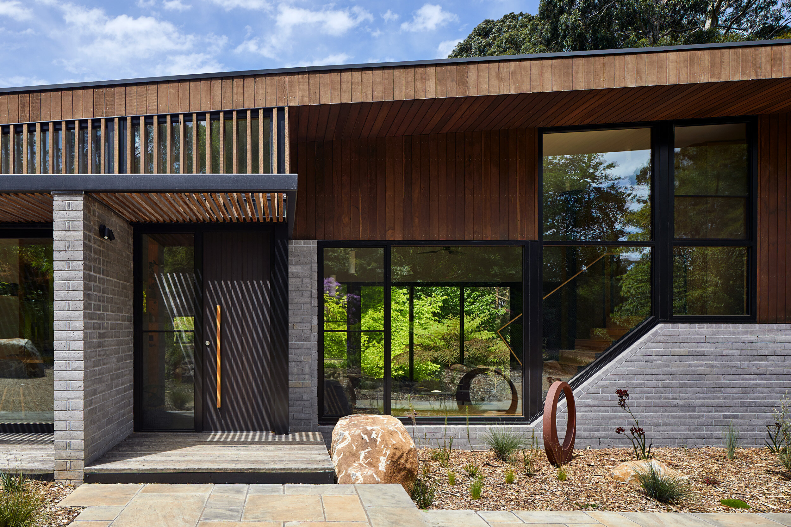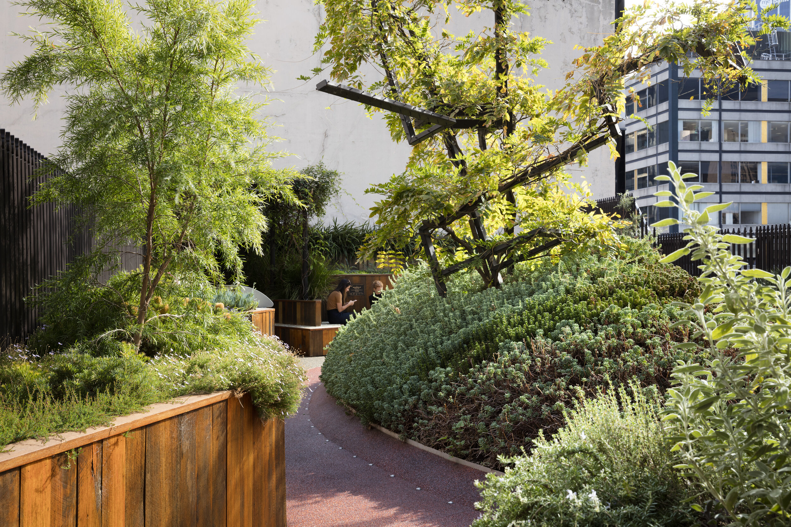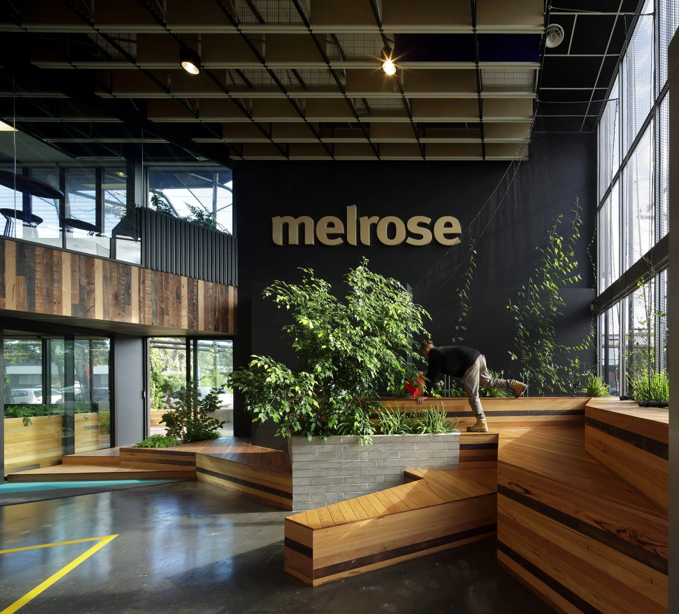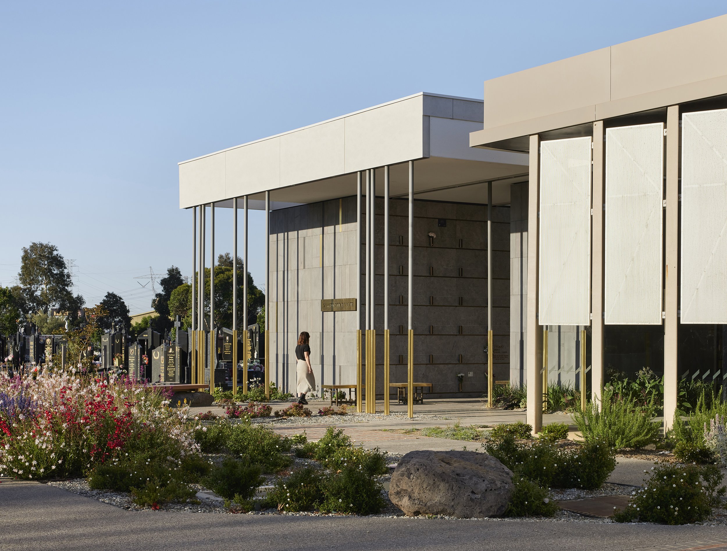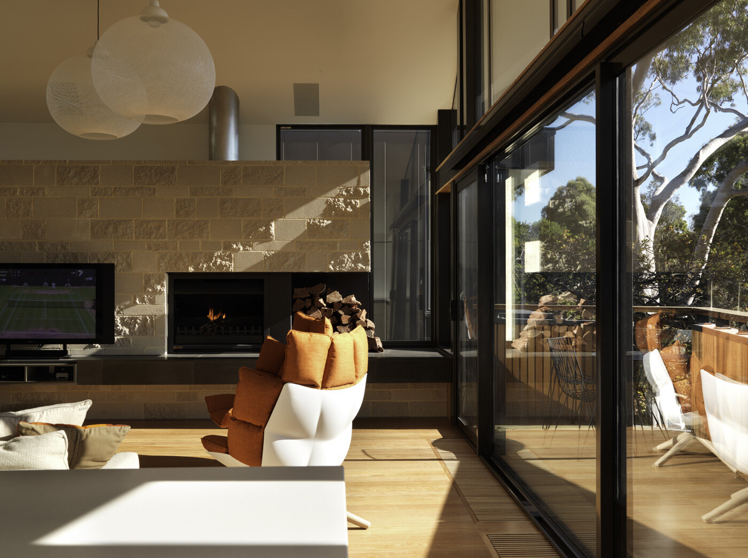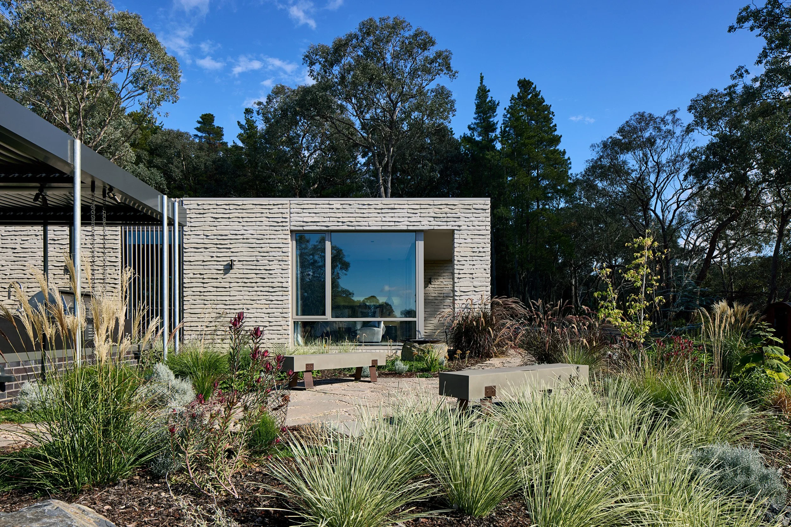What if we told you that society creates disability in people?
You might think, 'that's not true, people have all sorts of conditions or injuries that make them disabled.'
That's how we've traditionally thought about those with mental and physical limitations or impairments. That's the medical model of disability. People with Disability Australia explain the medical model this way:
"According to the medical model of disability, ‘disability’ is a health condition dealt with by medical professionals. People with disability are thought to be different to ‘what is normal’ or abnormal. ‘Disability’ is seen to be a problem of the individual. From the medical model, a person with disability is in need of being fixed or cured. From this point of view, disability is a tragedy and people with disability are to be pitied. The medical model of disability is all about what a person cannot do and cannot be."
But let's flip the script. The social model of disability recognises that while there are people with different abilities and physical or mental limitations, it's actually systemic barriers, negative attitudes and exclusion by society, either intentionally or inadvertently, that disables people.
Consider toilets, for example. The way we design toilets means that a portion of the population physically can't use a standard toilet. Many more experience great difficulty or risk using them, like the elderly. We could, as a society, decide to design all toilets differently, in a way that would enable virtually everyone to use a standard toilet, thereby eliminating the need for disabled toilets. Just that small shift in thinking opens the doors and includes those who have different abilities.
Living Places Suburban Revival is a public housing project which also incorporates sustainable and accessible design to create comfortable homes for residents. Simple gestures like orienting towards the sun and incorporating a bedroom and bathroom on the ground floor help to create homes which are uplifting to live in and suitable for people with a range of needs.
Architects have a lot of power to minimise the way we disable people. By designing inclusively from the beginning, we can create homes, workplaces, public spaces and institutions which enable rather than disable. Simple gestures like creating a level entry to a home, designing hallways and doors wide enough for a wheelchair to navigate and using ramps instead of steps are just some of the ways we can use design to empower and include.
Our Fitzroy North project transforms previously dilapidated apartment buildings into specialist disability accomodation and sets out to prove that housing for disability doesn’t have to look or feel institutional and sterile: one step to breaking down both systemic barriers and negative attitudes for those living with disability.
An easy first step to designing more inclusive buildings is to use the Liveable Housing Australia (LHA) Design Guidelines for homes. The LHA makes it easy to identify the areas where accessibility should be considered and many of these considerations add little to no cost to a project, but build in flexibility and liveability from the beginning. In fact, far from only serving those with permanent limitations and impairments, the LHA creates homes that support families with young children (by creating the space to navigate prams and strollers and eliminating trip hazards for toddlers), those with temporary injuries (by incorporating easy to operate handles and level access to all parts of the home) and the elderly (by providing or allowing for the installation of grab rails).
Each apartment in our Fitzroy North project is treated like a home in a garden setting. The apartments have views of the adjacent park from their living areas and a private garden space or balcony. There are also communal outdoor spaces where residents can socialise. Retrofitted lifts to the upper level, operable doors and adjustable or movable joinery helps to make the apartments accessible and functional for those of all abilities.
Similarly, designing spaces that can adapt to various people's needs, making them suitable for people with a range of impairments and limitations without looking or feeling institutional is an important consideration. We explored this idea in depth when designing our Fitzroy North Disability Accomodation. Asking, how can we design a beautiful, liveable home for those with a range of different needs. Similarly, our Neville Street project is two houses designed for four young people with significant difficulties, but the two new homes will support them to live more easily and comfortably. If everyone designed in this way, it would mean we wouldn't have to create specialist disability accomodation at all, because every home would be able to cater for those with physical and mental limitations and impairments.
If you're planning a new home, renovation, workplace or otherwise, it's worth thinking about how you can make it more accessible and more inclusive for everyone. Let's eliminate disability and create beautiful spaces for people with all abilities.






